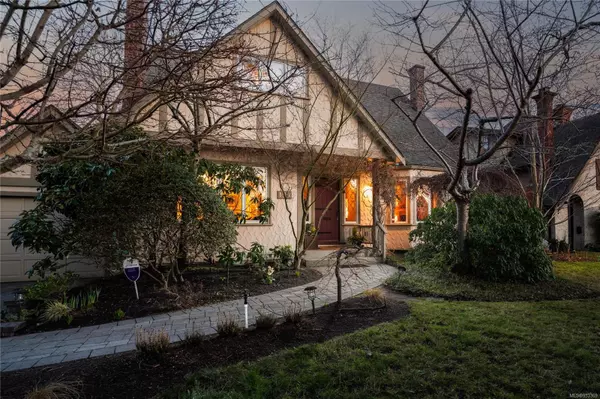For more information regarding the value of a property, please contact us for a free consultation.
1881 Beach Dr Oak Bay, BC V8R 6J4
Want to know what your home might be worth? Contact us for a FREE valuation!

Our team is ready to help you sell your home for the highest possible price ASAP
Key Details
Sold Price $1,975,000
Property Type Single Family Home
Sub Type Single Family Detached
Listing Status Sold
Purchase Type For Sale
Square Footage 2,647 sqft
Price per Sqft $746
MLS Listing ID 953369
Sold Date 05/15/24
Style Main Level Entry with Lower/Upper Lvl(s)
Bedrooms 4
Rental Info Unrestricted
Year Built 1963
Annual Tax Amount $8,799
Tax Year 2023
Lot Size 7,405 Sqft
Acres 0.17
Lot Dimensions 63. ft wide x 120 ft deep
Property Description
Welcome to this picture perfect character home situated on Beach Drive, just steps to Willow's Beach, Estevan Village and top schools like GNS & Oak Bay High. A renovation & top floor addition by Pam Charlesworth have brought this home up to a modern standard while retaining it's original character. On the main, original french doors lead to large living rm w/natural gas FP & charming bay window. A beautiful kitchen with SS appliances & granite island features ample storage and opens to sun drenched back yard w/huge deck & manicured lawn & gardens. If you require 1 level living, a sizeable flex rm w/closet offers the option for a bedroom OR den. A large formal dining rm,3P bath & laundry rm finish this level. Upstairs,a grand primary bedroom offers wall to wall closets & ocean views. Oak hardwood sprawls into 2 more bedrooms & office. A modern bathroom w/heated floors completes. Other luxuries include single garage, garden rm/workshop & much more. This is the epitome of Oak Bay living!
Location
Province BC
County Capital Regional District
Area Ob Estevan
Direction West
Rooms
Other Rooms Workshop
Basement Crawl Space
Kitchen 1
Interior
Interior Features Dining Room, Eating Area, French Doors, Vaulted Ceiling(s), Wine Storage, Workshop
Heating Baseboard, Forced Air, Natural Gas
Cooling HVAC
Flooring Carpet, Hardwood
Fireplaces Number 2
Fireplaces Type Family Room, Gas, Living Room
Equipment Central Vacuum
Fireplace 1
Window Features Stained/Leaded Glass,Storm Window(s)
Appliance F/S/W/D, Microwave
Laundry In House
Exterior
Exterior Feature Balcony/Deck, Fencing: Full, Garden, Lighting, Sprinkler System
Garage Spaces 1.0
View Y/N 1
View Ocean
Roof Type Wood
Total Parking Spaces 2
Building
Lot Description Curb & Gutter, Family-Oriented Neighbourhood, Landscaped, Rectangular Lot
Building Description Insulation: Ceiling,Insulation: Walls,Stucco, Main Level Entry with Lower/Upper Lvl(s)
Faces West
Foundation Poured Concrete
Sewer Sewer Connected
Water Municipal
Architectural Style Character
Structure Type Insulation: Ceiling,Insulation: Walls,Stucco
Others
Tax ID 000-114-685
Ownership Freehold
Pets Allowed Aquariums, Birds, Caged Mammals, Cats, Dogs
Read Less
Bought with eXp Realty




