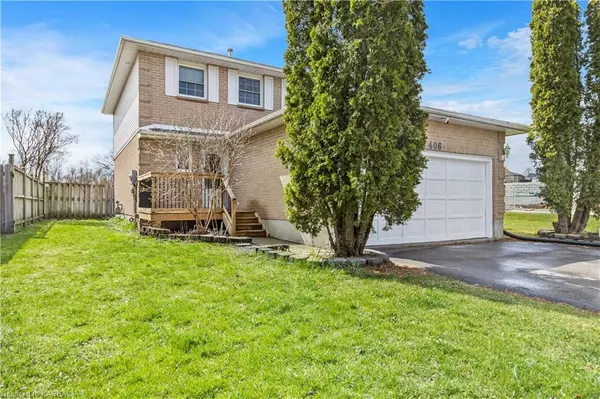For more information regarding the value of a property, please contact us for a free consultation.
406 Ginger Street Greater Napanee, ON K7R 3X8
Want to know what your home might be worth? Contact us for a FREE valuation!

Our team is ready to help you sell your home for the highest possible price ASAP
Key Details
Sold Price $530,000
Property Type Single Family Home
Sub Type Single Family Residence
Listing Status Sold
Purchase Type For Sale
Square Footage 1,375 sqft
Price per Sqft $385
MLS Listing ID 40557348
Sold Date 05/14/24
Style Two Story
Bedrooms 3
Full Baths 2
Half Baths 1
Abv Grd Liv Area 1,375
Originating Board Kingston
Annual Tax Amount $2,943
Property Description
Welcome to this charming 2 storey home located on a corner lot with an attached 1.5 car garage in a quiet neighborhood. The paved driveway and walkway lead to the front porch, providing a welcoming entrance to the property. Upon entering the home, you are greeted by a cozy family room with a wood burning fireplace, perfect for relaxing on cool evenings. The main floor also features a convenient 2 pc bathroom, a bright kitchen and dining room with modern finishes, and patio doors leading to the deck and partially fenced yard, ideal for outdoor entertaining. Upstairs, you will find two bedrooms, a 4 pc bathroom, and the spacious Primary bedroom with double closets and a 4 pc ensuite bath for added luxury. The second floor offers plenty of natural light and a comfortable living space for the whole family. The unfinished lower level with 8 foot ceilings provides a great opportunity to customize and finish off to your liking. In addition, the lower level includes the laundry room for convenience. Don't miss out on the chance to make this lovely house your home. Book a showing today and envision yourself living in this wonderful property! Fully reshingled roof '22, Venting for bathrooms '22, Insulation in attic '22, All new windows and doors '21, Front deck '20.
Location
Province ON
County Lennox And Addington
Area Greater Napanee
Zoning R1
Direction Camden Rd to Church St to Heritage Park Dr to Ginger St
Rooms
Basement Full, Unfinished
Kitchen 1
Interior
Interior Features Auto Garage Door Remote(s), Central Vacuum Roughed-in
Heating Fireplace(s), Forced Air, Natural Gas, Wood
Cooling Central Air
Fireplaces Number 1
Fireplaces Type Family Room, Wood Burning
Fireplace Yes
Laundry In Basement
Exterior
Garage Attached Garage, Asphalt
Garage Spaces 1.5
Fence Fence - Partial
Utilities Available Cable Available, Cell Service, Electricity Connected, Fibre Optics, Garbage/Sanitary Collection, Natural Gas Connected, Recycling Pickup, Phone Available
Waterfront No
Roof Type Asphalt Shing
Street Surface Paved
Porch Deck
Lot Frontage 77.64
Lot Depth 111.54
Parking Type Attached Garage, Asphalt
Garage Yes
Building
Lot Description Urban, Irregular Lot, Corner Lot, Hospital, Library, Place of Worship, Playground Nearby, Schools, Shopping Nearby
Faces Camden Rd to Church St to Heritage Park Dr to Ginger St
Foundation Poured Concrete
Sewer Sewer (Municipal)
Water Municipal
Architectural Style Two Story
Structure Type Vinyl Siding
New Construction No
Others
Senior Community false
Tax ID 450880055
Ownership Freehold/None
Read Less
GET MORE INFORMATION





