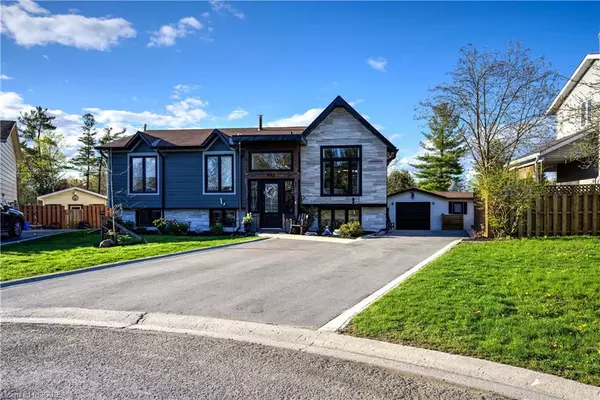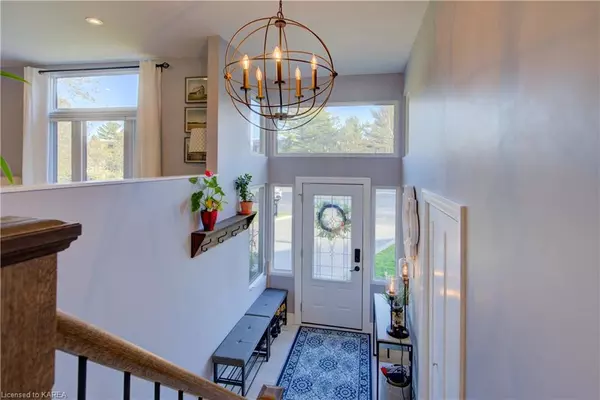For more information regarding the value of a property, please contact us for a free consultation.
992 Winford Place Kingston, ON K7P 1J8
Want to know what your home might be worth? Contact us for a FREE valuation!

Our team is ready to help you sell your home for the highest possible price ASAP
Key Details
Sold Price $720,000
Property Type Single Family Home
Sub Type Single Family Residence
Listing Status Sold
Purchase Type For Sale
Square Footage 1,200 sqft
Price per Sqft $600
MLS Listing ID 40582485
Sold Date 05/13/24
Style Bungalow Raised
Bedrooms 4
Full Baths 3
Abv Grd Liv Area 1,200
Originating Board Kingston
Year Built 1979
Annual Tax Amount $3,588
Property Description
Stylish elevated bungalow on a cul de sac location in Sutton Mills, walking distance to the Cat Centre, ready to move into with an amazing backyard! Featuring spacious foyer, modern kitchen with granite eating bar, open to living room & dining room, hardwood floors, pot lighting, 3 bedrooms up, the primary room has a 3pc ensuite and there is a renovated main bath upstairs also. The lower level has a finished rec room with gas fireplace, wet bar, 4th bedroom or den, laundry room, and a 3pc bathroom. Nice high ceilings with pot lighting, bright windows, separate entrance for in law potential. You will love spending time outdoors in this beautiful backyard with many spots to hang out. A lovely deck with privacy shutters, gazebo, or chill out on the patio under the pergola with your own misting system! There are lots of gardens to enjoy & the yard is fully fenced. A shed and detached garage completes this package! Come check out this special property today!
Location
Province ON
County Frontenac
Area Kingston
Zoning residential
Direction Bayridge Dr to Old Colony Rd to Winford Pl.
Rooms
Other Rooms Shed(s)
Basement Full, Finished
Kitchen 2
Interior
Interior Features In-law Capability, Wet Bar
Heating Fireplace-Gas, Natural Gas
Cooling Central Air
Fireplaces Number 1
Fireplaces Type Free Standing, Gas
Fireplace Yes
Appliance Water Heater, Dishwasher
Laundry Lower Level
Exterior
Exterior Feature Landscaped
Parking Features Detached Garage, Garage Door Opener, Asphalt
Garage Spaces 1.0
Fence Full
Utilities Available Natural Gas Connected
Roof Type Asphalt Shing
Porch Deck
Lot Frontage 39.0
Lot Depth 204.4
Garage Yes
Building
Lot Description Urban, Cul-De-Sac, Landscaped, Library, Public Transit, Regional Mall, Shopping Nearby
Faces Bayridge Dr to Old Colony Rd to Winford Pl.
Foundation Block
Sewer Sewer (Municipal)
Water Municipal-Metered
Architectural Style Bungalow Raised
Structure Type Aluminum Siding,Stone,Vinyl Siding
New Construction No
Schools
Elementary Schools Archibishop
Others
Senior Community false
Tax ID 362630002
Ownership Freehold/None
Read Less
GET MORE INFORMATION





