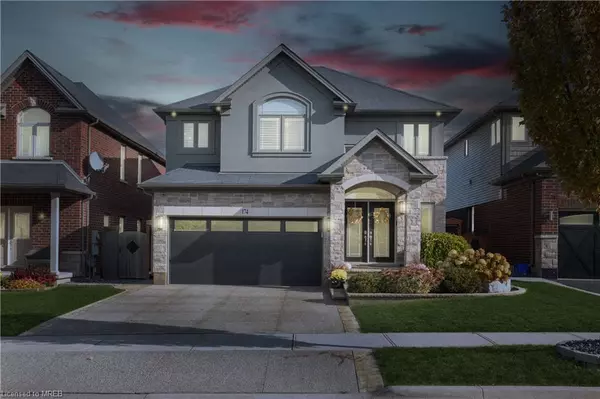For more information regarding the value of a property, please contact us for a free consultation.
174 Escarpment Drive Hamilton, ON L8G 0G8
Want to know what your home might be worth? Contact us for a FREE valuation!

Our team is ready to help you sell your home for the highest possible price ASAP
Key Details
Sold Price $1,385,000
Property Type Single Family Home
Sub Type Single Family Residence
Listing Status Sold
Purchase Type For Sale
Square Footage 2,575 sqft
Price per Sqft $537
MLS Listing ID 40551572
Sold Date 05/13/24
Style Two Story
Bedrooms 3
Full Baths 2
Half Baths 2
Abv Grd Liv Area 3,715
Originating Board Mississauga
Year Built 2012
Annual Tax Amount $6,284
Property Description
Homes like this are a true rarity in the market. This exceptional property has every thing you've ever wished for. Many custom updates with high ceilings, double-height windows in the great room, hardwood throughout, a finished basement and more! The impressive kitchen offers a large island, marble backsplash, high-end appliances and a coffee bar. Walk out to the resort-like backyard with an inground pool, cabana bar, built-in BBQ, pizza oven and trees providing extra privacy ! Bright, spacious bedrooms on the 2nd floor share a 4pc bath while the primary has a custom walk-in closet and 5pc ensuite. Relax in the finished basement with a gym area, bar and 2pc bathroom. Additional storage in the garage with custom built-ins and cabinets. Professional landscaping as well! All this in a fabulous neighbourhood close to the lake, beaches and parks, shopping and restaurants, highway and a short drive to the approved future GO Train station. You need to see this one in person!
Location
Province ON
County Hamilton
Area 51 - Stoney Creek
Zoning R3- 30
Direction Barton St/Escarpment Dr
Rooms
Basement Full, Finished
Kitchen 1
Interior
Interior Features Central Vacuum, Auto Garage Door Remote(s)
Heating Forced Air, Natural Gas
Cooling Central Air
Fireplaces Number 2
Fireplaces Type Electric
Fireplace Yes
Window Features Window Coverings
Appliance Dishwasher, Dryer, Freezer, Gas Oven/Range, Microwave, Refrigerator, Stove, Washer
Laundry In-Suite, Upper Level
Exterior
Exterior Feature Built-in Barbecue, Landscaped, Privacy
Garage Attached Garage, Concrete
Garage Spaces 2.0
Pool In Ground, Salt Water
Utilities Available Cable Available, Cell Service, Electricity Available, Garbage/Sanitary Collection, High Speed Internet Avail, Natural Gas Available, Street Lights, Phone Available
Waterfront No
Waterfront Description Lake/Pond
Roof Type Asphalt Shing
Street Surface Paved
Porch Patio
Lot Frontage 39.37
Lot Depth 108.06
Parking Type Attached Garage, Concrete
Garage Yes
Building
Lot Description Urban, Forest Management, Greenbelt, Park, Schools
Faces Barton St/Escarpment Dr
Foundation Poured Concrete
Sewer Sewer (Municipal)
Water Municipal
Architectural Style Two Story
Structure Type Stone,Stucco
New Construction No
Others
Senior Community false
Tax ID 173680481
Ownership Freehold/None
Read Less
GET MORE INFORMATION





