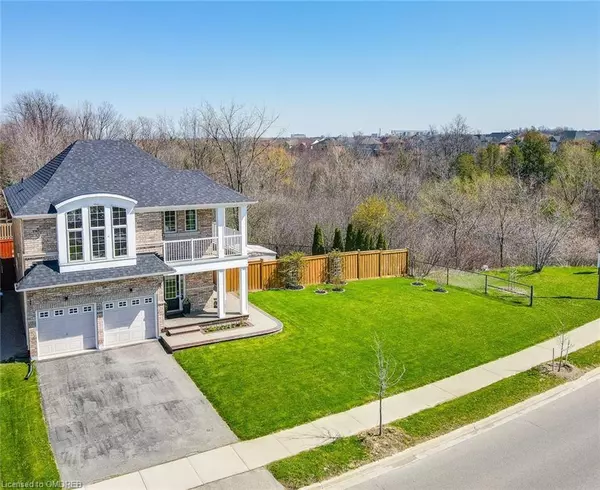For more information regarding the value of a property, please contact us for a free consultation.
167 Father Tobin Road Brampton, ON L6R 0E3
Want to know what your home might be worth? Contact us for a FREE valuation!

Our team is ready to help you sell your home for the highest possible price ASAP
Key Details
Sold Price $1,150,000
Property Type Single Family Home
Sub Type Single Family Residence
Listing Status Sold
Purchase Type For Sale
Square Footage 1,958 sqft
Price per Sqft $587
MLS Listing ID 40582464
Sold Date 05/09/24
Style Two Story
Bedrooms 3
Full Baths 3
Half Baths 1
Abv Grd Liv Area 1,958
Originating Board Oakville
Annual Tax Amount $6,630
Property Description
Overlooking Esker Valley Park With No Homes On One Side! Over 90' Frontage. 9' Ceilings On Main Level, Hardwood Flooring Throughout the Home. Eat-In Kitchen With Walk-Out To Deck. Large Windows Throughout Allowing An Abundance of Natural Light. Huge Upper-Level Family Room With 9' Ceilings And Walk-Out To Wrap Around Balcony. Primary Bedroom With 4-Pc Ensuite Featuring Soaker Tub & Enclosed Glass Shower Stall. Good Size 2nd and 3rd Bedrooms. Finished Basement With Recreation Area, 3-Pc Bath, Storage Room & Cold Room With Lots of Space For Extra Storage. Roof [2021]; Exposed Concrete Front Walkway; Conveniently Located - Close To Schools, Parks, Shopping & All Amenities. Public Transit Across The Road!
Location
Province ON
County Peel
Area Br - Brampton
Zoning R1D-1257
Direction Torbram Rd/Father Tobin Rd
Rooms
Other Rooms Shed(s)
Basement Full, Finished
Kitchen 1
Interior
Interior Features Auto Garage Door Remote(s)
Heating Forced Air, Natural Gas
Cooling Central Air
Fireplaces Type Family Room, Gas
Fireplace Yes
Window Features Window Coverings
Appliance Water Heater, Dishwasher, Dryer, Range Hood, Refrigerator, Stove, Washer
Laundry Main Level
Exterior
Garage Attached Garage, Garage Door Opener
Garage Spaces 2.0
Waterfront No
View Y/N true
View Pond, Trees/Woods
Roof Type Asphalt Shing
Porch Deck, Porch
Lot Frontage 92.81
Lot Depth 97.53
Parking Type Attached Garage, Garage Door Opener
Garage Yes
Building
Lot Description Urban, Park, Place of Worship, Public Transit, Ravine, Trails
Faces Torbram Rd/Father Tobin Rd
Foundation Poured Concrete
Sewer Sewer (Municipal)
Water Municipal
Architectural Style Two Story
New Construction No
Others
Senior Community false
Tax ID 142235606
Ownership Freehold/None
Read Less
GET MORE INFORMATION





