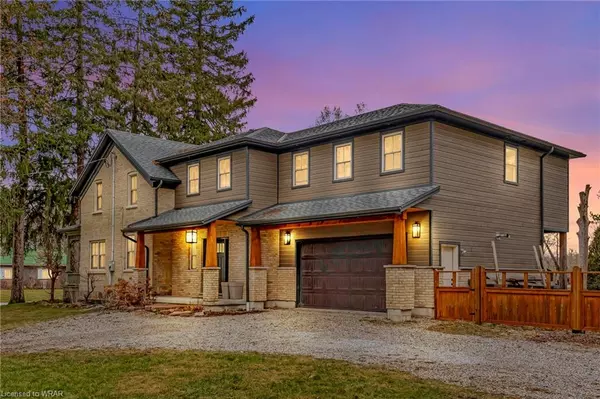For more information regarding the value of a property, please contact us for a free consultation.
67 River Road Plattsville, ON N0J 1S0
Want to know what your home might be worth? Contact us for a FREE valuation!

Our team is ready to help you sell your home for the highest possible price ASAP
Key Details
Sold Price $1,099,000
Property Type Single Family Home
Sub Type Single Family Residence
Listing Status Sold
Purchase Type For Sale
Square Footage 3,058 sqft
Price per Sqft $359
MLS Listing ID 40555444
Sold Date 05/10/24
Style Two Story
Bedrooms 4
Full Baths 2
Half Baths 1
Abv Grd Liv Area 3,058
Originating Board Waterloo Region
Annual Tax Amount $4,954
Lot Size 0.414 Acres
Acres 0.414
Property Description
Welcome to this MUST SEE property located at 67 River Rd, Plattsville! Simple, quiet living in this REMODELLED 4-Bedroom, 3 Bath, 3000 square foot single detached family home. This amazing property comes with a LARGE DETACHED garage/workshop with it's own 60A electrical panel, a HEATED above ground POOL with a SEPARATE hot tub both right off the back deck, fully fenced /backyard with a storage shed. There's MANY other upgrades throughout the house such as a NEW reframed roof (2016), NEW furnace (2016), NEW shingles (2016), INDUSTRIAL water softener, HEATED attached double car garage, a 200A electrical panel for the house WITH an additional 100A panel for the addition, and all new COPPER wiring when the house was gutted back to the brick and reframed properly with SPRAY FOAM insulation to reduce home energy costs, and it's wired and ready for a home SPEAKER system. Not to mention all the CHARACTER in this home with the tasteful accent walls, hardwood floors, and the large windows bringing in plenty of natural light throughout the house. Enjoy barbequing outside on the large covered patio where there's lots of backyard space for children and pets to play. Close to schools, restaurants, and the hockey arena, Plattsville has all your essentials with a small town feel. Hurry up and see this home for yourself! Open House April 6/7 1pm-3pm!
Location
Province ON
County Oxford
Area Blandford Blenheim
Direction Township Rd 14 to River Rd, Corner of River Rd and Young St E
Rooms
Other Rooms Playground, Shed(s), Workshop
Basement Development Potential, Partial, Unfinished, Sump Pump
Kitchen 1
Interior
Interior Features Auto Garage Door Remote(s), Built-In Appliances, Ceiling Fan(s), Upgraded Insulation, Water Meter
Heating Forced Air
Cooling Central Air
Fireplace No
Window Features Window Coverings
Appliance Range, Water Heater, Water Softener, Dishwasher, Dryer, Gas Stove, Range Hood, Refrigerator, Satellite Dish, Washer
Laundry Laundry Room, Sink, Upper Level
Exterior
Exterior Feature Lighting, Storage Buildings
Garage Attached Garage, Detached Garage, Garage Door Opener
Garage Spaces 2.0
Fence Full
Pool Above Ground
Waterfront No
Roof Type Asphalt Shing
Porch Deck, Patio, Porch
Lot Frontage 132.25
Lot Depth 136.26
Parking Type Attached Garage, Detached Garage, Garage Door Opener
Garage Yes
Building
Lot Description Urban, Corner Lot, Near Golf Course, Library, Park, Playground Nearby, Quiet Area, Rec./Community Centre, Schools, Shopping Nearby
Faces Township Rd 14 to River Rd, Corner of River Rd and Young St E
Foundation Poured Concrete, Stone
Sewer Sewer (Municipal)
Water Municipal
Architectural Style Two Story
Structure Type Wood Siding
New Construction No
Others
Senior Community false
Tax ID 002850147
Ownership Freehold/None
Read Less
GET MORE INFORMATION





