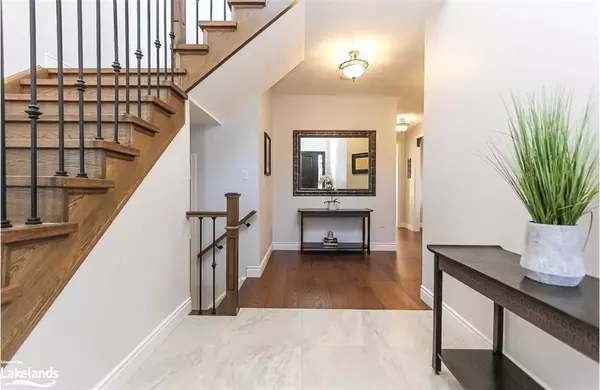For more information regarding the value of a property, please contact us for a free consultation.
30 Willard Hunt Court Schomberg, ON L0G 1T0
Want to know what your home might be worth? Contact us for a FREE valuation!

Our team is ready to help you sell your home for the highest possible price ASAP
Key Details
Sold Price $1,385,000
Property Type Single Family Home
Sub Type Single Family Residence
Listing Status Sold
Purchase Type For Sale
Square Footage 2,397 sqft
Price per Sqft $577
MLS Listing ID 40569800
Sold Date 05/11/24
Style Two Story
Bedrooms 4
Full Baths 2
Half Baths 1
Abv Grd Liv Area 2,397
Originating Board The Lakelands
Annual Tax Amount $5,438
Property Description
All Brick Home backing onto the Dufferin Marsh in the beautiful village of Schomberg! This home has everything you need, totally renovated main floor (2022) with gorgeous wide plank hardwood, huge foyer open to the second floor, custom kitchen with granite countertops, formal dining room, family room with built in wall units and gas fireplace, mudroom with access to garage can be converted back to the laundry room, 2 piece bath on this level. Gorgeous staircase takes you to the 2nd floor which has a open space for office area, double doors lead you into the primary bedroom and the spectacular ensuite that has a huge steam shower, soaker tub and a sauna, large windows make you feel like you are at the spa! Lower level has a games rooms with gas fireplace, wet bar with bar fridge, office and workout room plus a temperature wine cellar (2021). Walk out from this level to the wide open yard, interlocked patio area, kids tree house and so much room for your imagination. This home has so many upgrades new front door and garage doors 2023, furnace 2016, shingles 2018, inground sprinklers, hot water on demand, 9' ceilings on main floor, built in sound system in ceilings, water softener & R/O, most of the windows have been replaced, california shutters. Close to highway, local fine dining and restaurants, grocery and LCBO
Location
Province ON
County York
Area King
Zoning R1
Direction Hwy 9 & 27 to Dr Kay Dr to Cooper Drive, right on Dr Jones riight on Willard hunt
Rooms
Other Rooms Shed(s)
Basement Walk-Out Access, Full, Finished
Kitchen 1
Interior
Interior Features Auto Garage Door Remote(s), Sauna, Steam Room
Heating Fireplace-Gas, Forced Air, Natural Gas
Cooling Central Air
Fireplaces Number 2
Fireplaces Type Gas
Fireplace Yes
Window Features Window Coverings
Appliance Bar Fridge, Instant Hot Water, Water Heater Owned, Water Softener, Built-in Microwave, Dishwasher, Dryer, Refrigerator, Stove, Washer, Wine Cooler
Laundry Lower Level
Exterior
Exterior Feature Backs on Greenbelt, Landscape Lighting, Lawn Sprinkler System, Year Round Living
Parking Features Attached Garage, Garage Door Opener, Asphalt
Garage Spaces 2.0
Utilities Available Cable Connected, Cell Service, Natural Gas Connected, Recycling Pickup, Street Lights, Phone Connected
View Y/N true
View Forest, Trees/Woods
Roof Type Asphalt Shing
Porch Deck
Lot Frontage 31.0
Lot Depth 154.0
Garage Yes
Building
Lot Description Urban, Major Highway, Open Spaces, Schools, Shopping Nearby
Faces Hwy 9 & 27 to Dr Kay Dr to Cooper Drive, right on Dr Jones riight on Willard hunt
Foundation Concrete Perimeter
Sewer Sewer (Municipal)
Water Municipal
Architectural Style Two Story
New Construction No
Others
Senior Community false
Tax ID 033980292
Ownership Freehold/None
Read Less




