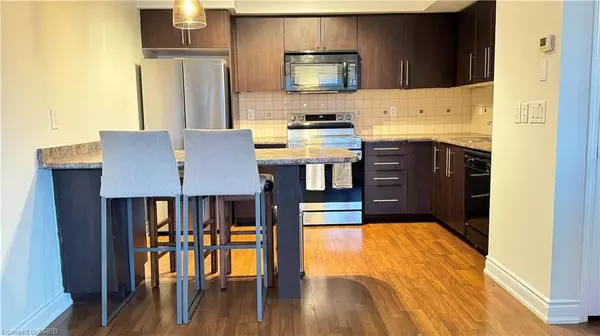For more information regarding the value of a property, please contact us for a free consultation.
25 Richgrove Drive #202 Toronto, ON M9R 0A3
Want to know what your home might be worth? Contact us for a FREE valuation!

Our team is ready to help you sell your home for the highest possible price ASAP
Key Details
Sold Price $685,000
Property Type Townhouse
Sub Type Row/Townhouse
Listing Status Sold
Purchase Type For Sale
Square Footage 1,005 sqft
Price per Sqft $681
MLS Listing ID 40573454
Sold Date 05/06/24
Style Stacked Townhouse
Bedrooms 2
Full Baths 1
Half Baths 1
HOA Fees $298/mo
HOA Y/N Yes
Abv Grd Liv Area 1,005
Originating Board Mississauga
Annual Tax Amount $2,279
Property Description
Welcome to Richgrove Village, this lovely two-storey stacked townhome features a modern, open concept layout with two bedrooms and one and a half baths. Original owner, this home shows pride of ownership. Offering a well thought out floor plan, with a good amount of space and storage. This townhome has two storeys with a washroom on each floor, plenty of living space and a two balconies for enjoying private outdoor space. The main floor has large windows which face north towards Richgrove and provide sunlight throughout the day. Main floor features, laminate flooring, eat-in kitchen and 9 foot ceilings. Powder room on the main floor and semi ensuite 3 piece bathroom off the primary bedroom. Second floor features large primary bedroom with an extra space for a workspace or crib, as well as a very private second balcony. Second floor also features laundry for your convenience. Located minutes from highways 401, 427 and QEW, and less than 30 minutes to downtown, close to shopping such as grocery stores and Sherway Gardens and community centres for your family's enjoyment. Also walking distance to the future Eglinton LRT route and many current bus routes. Includes one underground parking spot and free visitor parking.
Location
Province ON
County Toronto
Area Tw09 - Toronto West
Zoning RESIDENTIAL
Direction MARTIN GROVE AND EGLINTON
Rooms
Basement None
Kitchen 1
Interior
Interior Features None
Heating Electric
Cooling Central Air
Fireplace No
Appliance Built-in Microwave, Dishwasher, Dryer, Microwave, Refrigerator, Stove, Washer
Exterior
Waterfront No
Waterfront Description River/Stream
Roof Type Flat
Porch Open
Garage No
Building
Lot Description Urban, Airport, Highway Access, Hospital, Place of Worship, Playground Nearby, Public Parking, Public Transit, Ravine, Rec./Community Centre
Faces MARTIN GROVE AND EGLINTON
Sewer Sewer (Municipal)
Water Municipal
Architectural Style Stacked Townhouse
New Construction No
Others
HOA Fee Include Insurance,Building Maintenance,Common Elements,Maintenance Grounds,Property Management Fees
Senior Community false
Tax ID 761370046
Ownership Condominium
Read Less
GET MORE INFORMATION





