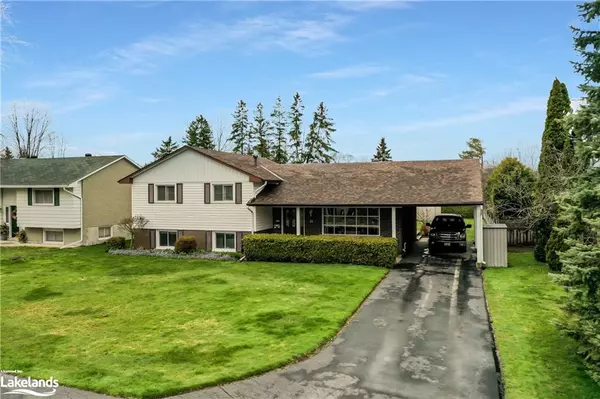For more information regarding the value of a property, please contact us for a free consultation.
21 Bryan Drive Collingwood, ON L9Y 2K6
Want to know what your home might be worth? Contact us for a FREE valuation!

Our team is ready to help you sell your home for the highest possible price ASAP
Key Details
Sold Price $815,000
Property Type Single Family Home
Sub Type Single Family Residence
Listing Status Sold
Purchase Type For Sale
Square Footage 1,130 sqft
Price per Sqft $721
MLS Listing ID 40571556
Sold Date 05/10/24
Style Sidesplit
Bedrooms 3
Full Baths 2
Abv Grd Liv Area 1,571
Originating Board The Lakelands
Year Built 1970
Annual Tax Amount $3,674
Property Description
Welcome to this meticulously maintained side-split located in a quiet, family friendly neighbourhood within walking distance of downtown Collingwood. This 3 bedroom, 2 bathroom home has been lovingly maintained by the same owners since 1976. The main floor features a welcoming front foyer with ample closet space leading into lovely formal living room complete with massive widow looking out onto the front porch and large front yard. Next to the living room you will find a spacious dining room with french doors leading out to the back deck and massive, flat back yard. From the dining room you will find the well appointed kitchen with newer appliances and stone counters as well as a convenient peninsula with bar stools. Heading upstairs you will find three spacious bedrooms, one of which leads into the main bathroom complete with double vanity and jacuzzi tub. All bedrooms feature ample closet space and there is further storage at the top of the stairs. The basement features a fantastic family room with tons of natural light, luxurious built-in storage and gas fireplace. The basement is complete with a three piece bathroom, laundry room, work room, large crawlspace for storage and convenient side entrance.
Location
Province ON
County Simcoe County
Area Collingwood
Zoning R2
Direction Hurontario St, East on Lockhart Rd, North on Bryan Dr, #21 on North side
Rooms
Other Rooms Shed(s)
Basement Full, Finished
Kitchen 1
Interior
Interior Features Central Vacuum, Built-In Appliances, Work Bench
Heating Forced Air, Natural Gas
Cooling Central Air
Fireplaces Number 1
Fireplaces Type Gas
Fireplace Yes
Window Features Window Coverings
Appliance Dishwasher, Dryer, Microwave, Refrigerator, Stove, Washer
Exterior
Exterior Feature Year Round Living
Garage Asphalt
Waterfront No
Roof Type Asphalt Shing
Porch Deck
Lot Frontage 70.05
Lot Depth 181.73
Parking Type Asphalt
Garage No
Building
Lot Description Urban, Ample Parking, Beach, Business Centre, City Lot, Near Golf Course, Hospital, Library, Park, Playground Nearby, Quiet Area, School Bus Route, Schools, Shopping Nearby, Skiing, Trails
Faces Hurontario St, East on Lockhart Rd, North on Bryan Dr, #21 on North side
Foundation Concrete Block
Sewer Sewer (Municipal)
Water Municipal-Metered
Architectural Style Sidesplit
Structure Type Vinyl Siding
New Construction No
Schools
Elementary Schools Admiral Collingwood
High Schools Cci, Our Lady Of The Bay
Others
Senior Community false
Tax ID 582700055
Ownership Freehold/None
Read Less
GET MORE INFORMATION





