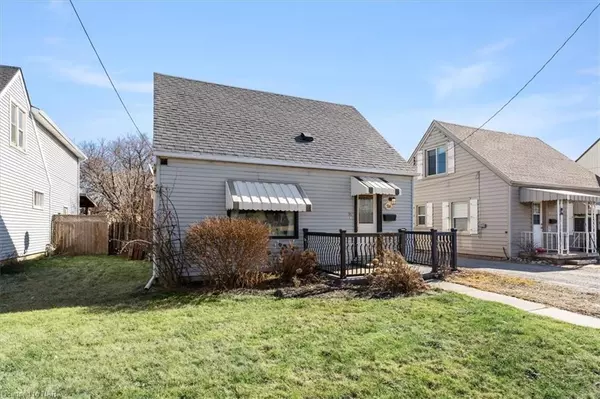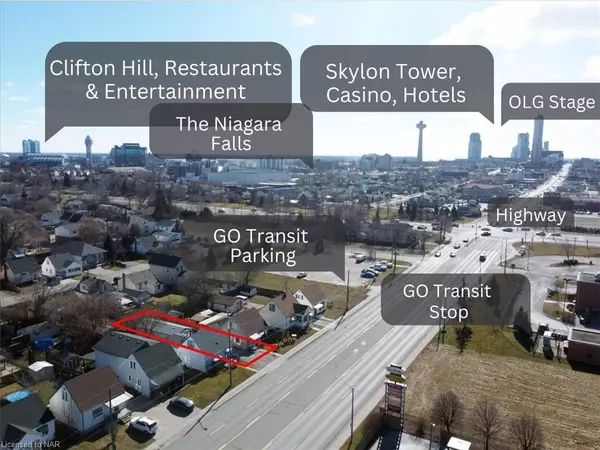For more information regarding the value of a property, please contact us for a free consultation.
5266 Stanley Avenue Niagara Falls, ON L2E 5A5
Want to know what your home might be worth? Contact us for a FREE valuation!

Our team is ready to help you sell your home for the highest possible price ASAP
Key Details
Sold Price $400,000
Property Type Single Family Home
Sub Type Single Family Residence
Listing Status Sold
Purchase Type For Sale
Square Footage 1,160 sqft
Price per Sqft $344
MLS Listing ID 40573017
Sold Date 05/10/24
Style 1.5 Storey
Bedrooms 2
Full Baths 1
Half Baths 1
Abv Grd Liv Area 1,160
Originating Board Niagara
Annual Tax Amount $2,122
Property Description
This home offers fantastic potential for first time buyers and investors! Zoned R2, this 1.5 story home sits on a 40x108 lot and features a generous garage (approx 17 ft x 40 ft deep) with power and plumbing rough-in that could be converted for multiple potential uses! Great location close to all of the Niagara Falls attractions, highway, US border, hospital, amenities, and Go Bus and public transit are just steps away! The main floor of this home features a living room, dining room, kitchen, 4 piece bath, and a spacious den with sliding glass doors to a patio. Upstairs you'll find 2 bedrooms, one of which has an ensuite powder room. Roof replaced 5 years ago, back door 2 years ago. Don't miss out on this great opportunity!
Location
Province ON
County Niagara
Area Niagara Falls
Zoning R2
Direction 420, Valley Way or Ferry to Stanley
Rooms
Basement Crawl Space, Unfinished
Kitchen 1
Interior
Interior Features Auto Garage Door Remote(s)
Heating Forced Air, Natural Gas
Cooling Central Air
Fireplace No
Appliance Water Heater, Dryer, Microwave, Refrigerator, Stove, Washer
Exterior
Parking Features Detached Garage, Mutual/Shared
Garage Spaces 2.0
Roof Type Asphalt Shing
Lot Frontage 40.0
Lot Depth 108.0
Garage Yes
Building
Lot Description Urban, City Lot, Highway Access, Hospital, Library, Major Highway, Open Spaces, Park, Place of Worship, Playground Nearby, Public Parking, Public Transit, School Bus Route, Schools, Shopping Nearby
Faces 420, Valley Way or Ferry to Stanley
Foundation Other
Sewer Sewer (Municipal)
Water Municipal
Architectural Style 1.5 Storey
Structure Type Aluminum Siding
New Construction No
Others
Senior Community false
Tax ID 643400005
Ownership Freehold/None
Read Less
GET MORE INFORMATION





