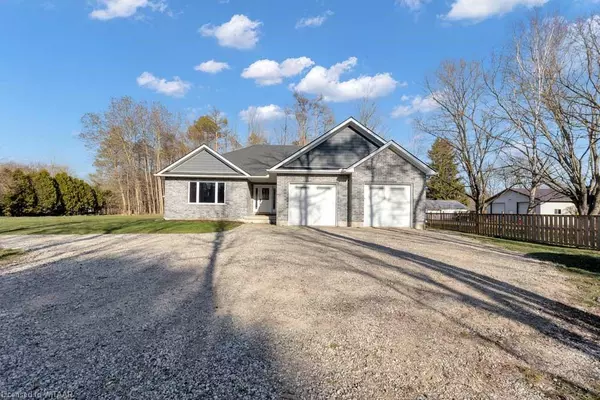For more information regarding the value of a property, please contact us for a free consultation.
6342 Plank Road Vienna, ON N0J 1Z0
Want to know what your home might be worth? Contact us for a FREE valuation!

Our team is ready to help you sell your home for the highest possible price ASAP
Key Details
Sold Price $799,900
Property Type Single Family Home
Sub Type Single Family Residence
Listing Status Sold
Purchase Type For Sale
Square Footage 1,770 sqft
Price per Sqft $451
MLS Listing ID 40568505
Sold Date 05/09/24
Style Bungalow
Bedrooms 5
Full Baths 3
Abv Grd Liv Area 2,182
Originating Board Woodstock-Ingersoll Tillsonburg
Year Built 2021
Annual Tax Amount $4,935
Lot Size 2.180 Acres
Acres 2.18
Property Description
Welcome to 6342 Plank Road. Here, you'll find a beautiful family home. Built in 2021 on a lot that is just over 2 acres and backs onto a wooded area, it has tons of room and great privacy with nature all around. This 5-bedroom, 3-bathroom home is designed for today's family life. Open concept kitchen, living, and dining with a patio walk out to a spacious covered deck, perfect for summer cookouts and family gatherings. The primary bedroom has a large walk-in closet and a full ensuite with a walk-in shower. 2 more bedrooms with deep closets and a full 5-piece washroom. The tower level has two full bedrooms finished, along with another large bathroom. Everything else on the lower level is framed in, insulated, and ready for drywall and your finishing touches. There is plenty of room for vehicles in the front drive, plus there is a great double-car attached garage with auto openers. This lovely home has a high-efficiency gas furnace, central air, an air exchange unit, and an on-demand hot water heater. All paid for. (no rental items.) Another bonus here is the potential to sever a building lot. Current owners have inquired at the municipal office, and all indicators show that the severance is achievable.
Location
Province ON
County Elgin
Area Bayham
Zoning H
Direction South on Plank Road. Property on left hand side just before you go down the hill. Look for sign.
Rooms
Other Rooms None
Basement Development Potential, Full, Partially Finished, Sump Pump
Kitchen 1
Interior
Interior Features High Speed Internet, Air Exchanger, Auto Garage Door Remote(s)
Heating Forced Air, Natural Gas
Cooling Central Air
Fireplace No
Appliance Instant Hot Water, Water Heater Owned, Dishwasher, Dryer, Gas Stove, Hot Water Tank Owned, Refrigerator, Washer
Laundry Laundry Room, Main Level
Exterior
Parking Features Attached Garage, Garage Door Opener, Gravel
Garage Spaces 2.0
Utilities Available Cell Service, Electricity Connected, Garbage/Sanitary Collection, Natural Gas Connected, Recycling Pickup
View Y/N true
View Clear, Forest
Roof Type Asphalt Shing
Street Surface Paved
Porch Deck
Lot Frontage 170.03
Lot Depth 581.9
Garage Yes
Building
Lot Description Rural, Irregular Lot, Place of Worship, School Bus Route, Schools
Faces South on Plank Road. Property on left hand side just before you go down the hill. Look for sign.
Foundation Poured Concrete
Sewer Sewer (Municipal)
Water Municipal-Metered
Architectural Style Bungalow
Structure Type Vinyl Siding
New Construction No
Others
Senior Community false
Tax ID 353320376
Ownership Freehold/None
Read Less
GET MORE INFORMATION





