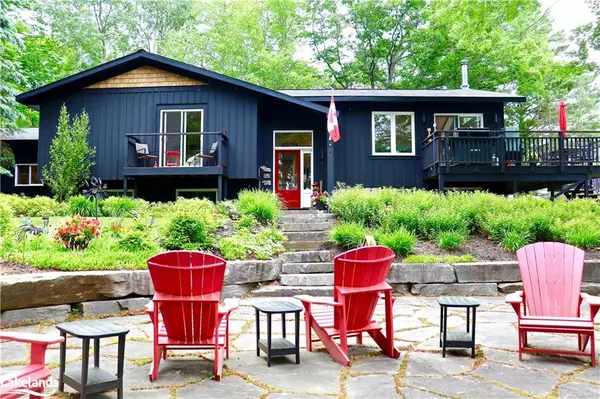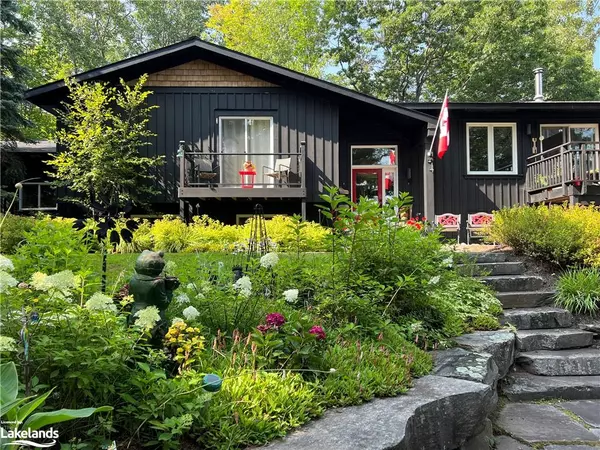For more information regarding the value of a property, please contact us for a free consultation.
1215 Ronville Road Dwight, ON P0A 1H0
Want to know what your home might be worth? Contact us for a FREE valuation!

Our team is ready to help you sell your home for the highest possible price ASAP
Key Details
Sold Price $2,580,000
Property Type Single Family Home
Sub Type Single Family Residence
Listing Status Sold
Purchase Type For Sale
Square Footage 2,962 sqft
Price per Sqft $871
MLS Listing ID 40575287
Sold Date 05/09/24
Style Backsplit
Bedrooms 6
Full Baths 3
Abv Grd Liv Area 2,962
Originating Board The Lakelands
Annual Tax Amount $8,756
Property Description
Welcome to Point of View, a beautiful cottage located in tranquil Ten Mile Bay, an area perfect for those who love water activities. 191 feet of frontage are the perfect escape from the hustle and bustle. The long driveway off of the Municipally maintained road leads to the cottage that is shielded from the road.As you step inside the cottage, the spacious open floor concept connects the kitchen to the dining area,which offers breathtaking views of the lake. The kitchen is equipped with modern appliances for meal prep and entertaining guests.The living area is a warm and cozy space that opens out onto a walk-out deck that is ideal for entertaining and star gazing. The main floor bedroom is a spacious haven that features a 3-piece ensuite and a walk-out balcony, providing serene privacy while you enjoy the views of the surrounding area. The main floor also has another bedroom and an office space. The lower level is bright and was renovated in 2016 with high ceilings and large windows that allow natural light to stream in. The lower level has additional bedrooms and a 3-piece bathroom. The laundry room has folding space and built-in cabinets. The 2 car attached garage with wood paneling creates more storage space for your Muskoka lifestyle. The land surrounding the cottage is level and has updated wooden steps leading to the lakefront, equipped with seating areas, and more "Points of View". The landscaped gardens are a real enchantment: tall pine trees line the property with a 66-foot road allowance to the north creating additional privacy. The flower beds and elegant stone walkways offer calm and serenity leading towards the water's edge. You can enjoy moments of relaxation while admiring the breathtaking views of Lake of Bays. A large boathouse finishes off this perfect place. Two slips with electric boat lifts and additional space for sitting, water toys and fishing rods. The second garage located at the road's edge can be a gym, storage or art studio.
Location
Province ON
County Muskoka
Area Lake Of Bays
Zoning WR
Direction Hwy 35 right onto Ronville Rd Left to sign
Rooms
Other Rooms Boathouse-Double Slips, Storage
Basement Walk-Up Access, Full, Finished
Kitchen 1
Interior
Interior Features Auto Garage Door Remote(s), Built-In Appliances, In-law Capability, Sewage Pump, Work Bench
Heating Fireplace-Wood, Forced Air-Propane
Cooling Central Air
Fireplaces Number 1
Fireplace Yes
Window Features Window Coverings
Appliance Oven, Dishwasher, Dryer, Microwave, Refrigerator, Washer
Laundry Laundry Room, Lower Level, Washer Hookup
Exterior
Exterior Feature Balcony, Landscaped, Lawn Sprinkler System, Privacy, Year Round Living
Parking Features Attached Garage, Garage Door Opener, Gravel
Garage Spaces 2.0
Utilities Available Cable Available, Cell Service, Phone Available
Waterfront Description Lake,Direct Waterfront,East,Water Access Deeded,Stairs to Waterfront,Access to Water,Lake Privileges
View Y/N true
View Forest, Lake, Trees/Woods, Water
Roof Type Asphalt Shing
Porch Patio
Lot Frontage 191.0
Garage Yes
Building
Lot Description Rural, Near Golf Course, Highway Access, Hospital, Marina, Schools, Shopping Nearby, Visual Exposure
Faces Hwy 35 right onto Ronville Rd Left to sign
Foundation Block
Sewer None
Water Drilled Well
Architectural Style Backsplit
Structure Type Wood Siding
New Construction No
Schools
Elementary Schools Dwight Ps
High Schools Hhs
Others
Senior Community false
Tax ID 480641052
Ownership Freehold/None
Read Less




