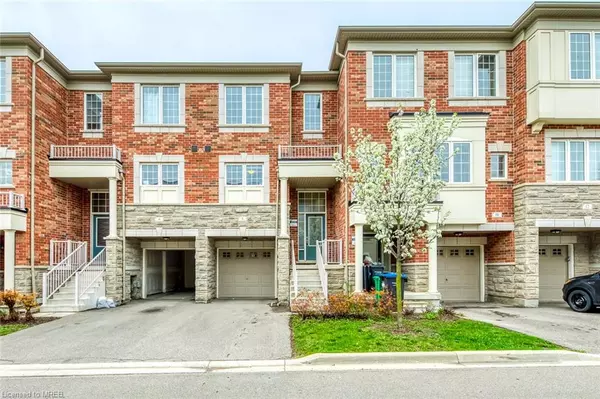For more information regarding the value of a property, please contact us for a free consultation.
8 Botanical Avenue Brampton, ON L6Y 6E3
Want to know what your home might be worth? Contact us for a FREE valuation!

Our team is ready to help you sell your home for the highest possible price ASAP
Key Details
Sold Price $740,000
Property Type Townhouse
Sub Type Row/Townhouse
Listing Status Sold
Purchase Type For Sale
Square Footage 1,317 sqft
Price per Sqft $561
MLS Listing ID 40580203
Sold Date 05/09/24
Style 3 Storey
Bedrooms 3
Full Baths 1
Half Baths 1
HOA Fees $158/mo
HOA Y/N Yes
Abv Grd Liv Area 1,317
Originating Board Mississauga
Year Built 2016
Annual Tax Amount $3,903
Property Description
Exquisite 3-bedroom townhome, presenting "The Addington" model, gracing an expansive 1,317 square feet, nestled in the highly coveted locale of Brampton. Showcasing an impeccably designed layout adorned with exquisite finishes, this residence boasts hardwood floors embellishing the living and dining areas. The expansive open-concept kitchen, adorned with stainless steel appliances, offers both functionality and sophistication. Retreat to the grand master bedroom, replete with a commodious walk-in closet and a semi-ensuite 4-piece bath, exuding opulence and comfort. Flooded with an abundance of natural light, this home is not to be missed!!!
Location
Province ON
County Peel
Area Br - Brampton
Zoning R3A-2341
Direction Chinguacousy & Steeles Ave
Rooms
Basement None
Kitchen 1
Interior
Interior Features None
Heating Forced Air, Natural Gas
Cooling Central Air
Fireplace No
Laundry Main Level
Exterior
Garage Attached Garage, Asphalt
Garage Spaces 1.0
Waterfront No
Roof Type Asphalt Shing
Porch Terrace
Parking Type Attached Garage, Asphalt
Garage Yes
Building
Lot Description Urban, Dog Park, Near Golf Course, Park, Public Transit, Rec./Community Centre, Schools
Faces Chinguacousy & Steeles Ave
Foundation Concrete Perimeter
Sewer Sewer (Municipal)
Water Municipal
Architectural Style 3 Storey
Structure Type Concrete
New Construction No
Others
HOA Fee Include Insurance,Common Elements,Parking,Water
Senior Community false
Tax ID 200240023
Ownership Condominium
Read Less
GET MORE INFORMATION





