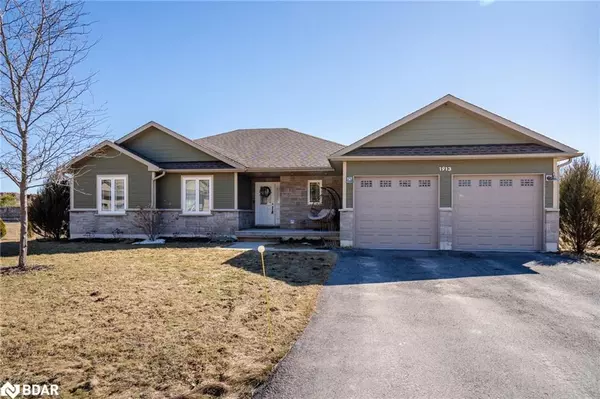For more information regarding the value of a property, please contact us for a free consultation.
1913 Elana Drive Severn, ON L3V 0C1
Want to know what your home might be worth? Contact us for a FREE valuation!

Our team is ready to help you sell your home for the highest possible price ASAP
Key Details
Sold Price $1,015,000
Property Type Single Family Home
Sub Type Single Family Residence
Listing Status Sold
Purchase Type For Sale
Square Footage 1,474 sqft
Price per Sqft $688
MLS Listing ID 40549542
Sold Date 05/08/24
Style Bungalow
Bedrooms 4
Full Baths 3
Abv Grd Liv Area 2,540
Originating Board Barrie
Year Built 2014
Annual Tax Amount $4,012
Property Description
Welcome to 1913 Elana Drive. This family home sits on an oversized lot and is located in a sought after community just minutes away from Orillia and Bass Lake. Inside you will find an open concept layout with hardwood flooring, kitchen with leathered granite countertops and main floor laundry. The spacious primary bedroom features a walk-in closet, ensuite bathroom and a walk-out to your own private deck. The two additional bedrooms are a great size and both have large closets. Inside garage access completes this level. The lower level features 9 foot ceilings, a spacious rec room with gas fireplace and hardwood flooring, and an additional bedroom and full bathroom. Outside you will find landscaping, a fully fenced yard with fire pit and deck, along with loads of space for a pool or children's play set. Just minutes away from parks, trails and lakes. 5 minutes to the highway, less than 20 minutes to two ski resorts, only 28 minutes into Barrie, just over an hour into the GTA.
Location
Province ON
County Simcoe County
Area Severn
Zoning R1
Direction Hwy 12 to Wainman Line to Elana Dr
Rooms
Basement Full, Finished, Sump Pump
Kitchen 1
Interior
Interior Features Auto Garage Door Remote(s)
Heating Forced Air, Natural Gas
Cooling Central Air
Fireplaces Number 1
Fireplaces Type Gas
Fireplace Yes
Window Features Window Coverings
Appliance Water Softener, Dishwasher, Dryer, Refrigerator, Stove, Washer
Laundry Main Level
Exterior
Exterior Feature Year Round Living
Garage Attached Garage, Garage Door Opener
Garage Spaces 2.0
Fence Full
Waterfront No
Waterfront Description Lake/Pond
Roof Type Asphalt Shing
Porch Deck, Porch
Lot Frontage 154.4
Lot Depth 133.73
Parking Type Attached Garage, Garage Door Opener
Garage Yes
Building
Lot Description Urban, Irregular Lot, Hospital, Major Highway, Park, Place of Worship, Playground Nearby, Schools, Shopping Nearby, Trails
Faces Hwy 12 to Wainman Line to Elana Dr
Foundation Poured Concrete
Sewer Septic Tank
Water Municipal
Architectural Style Bungalow
Structure Type Stone,Wood Siding
New Construction No
Others
Senior Community false
Tax ID 585850381
Ownership Freehold/None
Read Less
GET MORE INFORMATION





