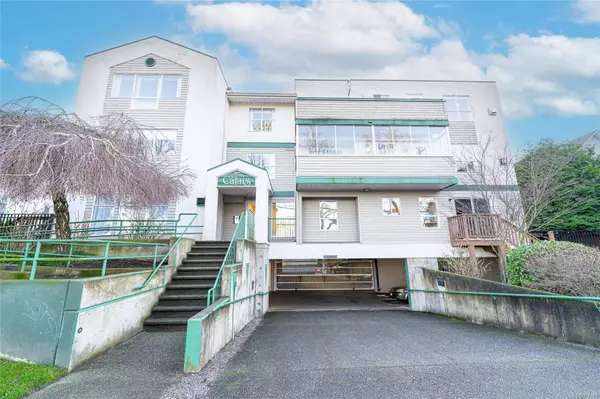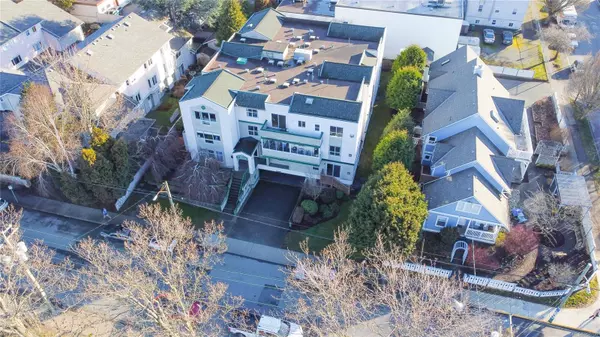For more information regarding the value of a property, please contact us for a free consultation.
1007 Caledonia Ave #305 Victoria, BC V8T 1E7
Want to know what your home might be worth? Contact us for a FREE valuation!

Our team is ready to help you sell your home for the highest possible price ASAP
Key Details
Sold Price $530,000
Property Type Condo
Sub Type Condo Apartment
Listing Status Sold
Purchase Type For Sale
Square Footage 855 sqft
Price per Sqft $619
MLS Listing ID 952708
Sold Date 05/08/24
Style Condo
Bedrooms 2
HOA Fees $477/mo
Rental Info Unrestricted
Year Built 1994
Annual Tax Amount $2,191
Tax Year 2023
Lot Size 871 Sqft
Acres 0.02
Property Description
Welcome to this charming 2-bedroom, 2-bathroom top floor condo boasting abundant natural light from its north and west-facing windows. The unit offers a delightful floor plan, with bedrooms strategically positioned at opposite ends for enhanced privacy. Step onto the large balcony and soak in the panoramic views overlooking cityscape and Royal Athletic Park. Inside, the unit has had many tasteful updates and features a gas fireplace giving a warm inviting living space. Additionally, the unit is illuminated by three skylights, adding to its airy ambiance. Situated in a well-managed, proactive strata, this 15-unit building ensures a sense of community and peace of mind. Conveniently located just a 5-minute stroll from the Save On Center Arena residents have endless entertainment options. With a total of 855 sqft of living space complemented by a 107 sqft balcony (LCP), this condo offers comfort and outdoor enjoyment. Don't miss the opportunity to make this your new home sweet home!
Location
Province BC
County Capital Regional District
Area Vi Central Park
Direction North
Rooms
Main Level Bedrooms 2
Kitchen 1
Interior
Interior Features Closet Organizer, Controlled Entry, Eating Area, Elevator
Heating Baseboard, Electric, Natural Gas
Cooling Central Air
Flooring Linoleum
Fireplaces Number 1
Fireplaces Type Gas, Living Room
Equipment Electric Garage Door Opener
Fireplace 1
Window Features Blinds
Appliance Dryer, Dishwasher, Range Hood, Refrigerator, Washer
Laundry In Unit
Exterior
Exterior Feature Balcony/Patio
Amenities Available Bike Storage, Elevator(s)
View Y/N 1
View City, Mountain(s)
Roof Type Asphalt Torch On
Handicap Access Primary Bedroom on Main, Wheelchair Friendly
Parking Type Guest, Underground
Total Parking Spaces 1
Building
Lot Description Curb & Gutter, Level, Serviced
Building Description Stucco,Wood, Condo
Faces North
Story 3
Foundation Poured Concrete
Sewer Sewer To Lot
Water Municipal
Architectural Style California
Structure Type Stucco,Wood
Others
HOA Fee Include Garbage Removal,Insurance,Maintenance Grounds,Property Management
Tax ID 018-571-751
Ownership Freehold/Strata
Pets Description Aquariums, Birds, Caged Mammals, Cats, Dogs, Number Limit, Size Limit
Read Less
Bought with eXp Realty (Branch)
GET MORE INFORMATION





