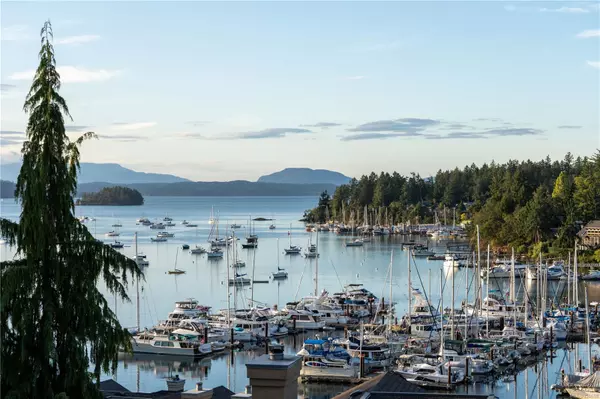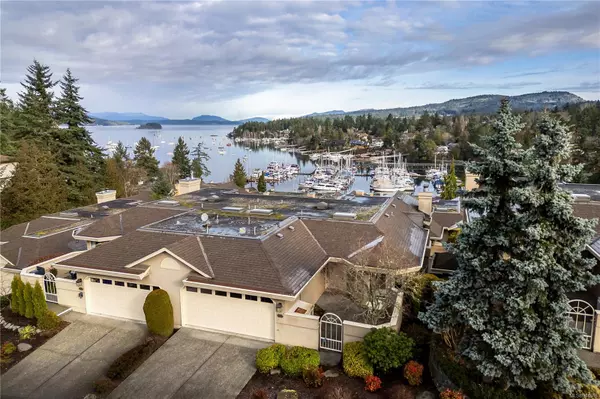For more information regarding the value of a property, please contact us for a free consultation.
6880 Wallace Dr #608 Central Saanich, BC V8M 1N8
Want to know what your home might be worth? Contact us for a FREE valuation!

Our team is ready to help you sell your home for the highest possible price ASAP
Key Details
Sold Price $1,025,000
Property Type Townhouse
Sub Type Row/Townhouse
Listing Status Sold
Purchase Type For Sale
Square Footage 1,403 sqft
Price per Sqft $730
Subdivision Port Royal Estates
MLS Listing ID 954618
Sold Date 05/07/24
Style Rancher
Bedrooms 2
HOA Fees $305/mo
Rental Info Unrestricted
Year Built 1990
Annual Tax Amount $3,809
Tax Year 2023
Lot Size 2,178 Sqft
Acres 0.05
Property Description
Nestled in the heart of Brentwood Bay lies this captivating townhouse development, Port Royal Estates. Welcome to one of the best 1-level suites in the complex boasting exceptional water views of Brentwood Bay & the Saanich Inlet. This well maintained townhome offers 2 beds, 2 baths, laundry room and 2 car garage. The spacious primary bedroom, with ocean views, has a roomy ensuite with 2 sinks, soaker tub, separate shower and a walk-in-closet. Step outside onto the deck, perfect for barbecuing and relishing magnificent sunsets over the water. With a double garage and driveway, parking is never a concern. Small pets are welcome adding to the appeal of this exceptional residence. Conveniently located close to amenities and bus routes, this end unit offers the epitome of West Coast living. Don't miss the opportunity to experience the lifestyle you've always dreamed of at Port Royal Estates.
Location
Province BC
County Capital Regional District
Area Cs Brentwood Bay
Direction Southeast
Rooms
Basement None
Main Level Bedrooms 2
Kitchen 1
Interior
Interior Features Dining/Living Combo, Eating Area
Heating Baseboard, Electric
Cooling None
Flooring Hardwood, Tile
Fireplaces Number 1
Fireplaces Type Electric, Living Room
Equipment Central Vacuum
Fireplace 1
Appliance Built-in Range, Dishwasher, Dryer, Oven Built-In, Range Hood, Refrigerator, Washer
Laundry In Unit
Exterior
Exterior Feature Balcony/Patio
Garage Spaces 2.0
Amenities Available Secured Entry
Waterfront Description Ocean
View Y/N 1
View Mountain(s), Ocean
Roof Type Asphalt Torch On
Handicap Access Ground Level Main Floor, Primary Bedroom on Main, Wheelchair Friendly
Total Parking Spaces 4
Building
Lot Description Gated Community, Irregular Lot, Quiet Area
Building Description Stucco, Rancher
Faces Southeast
Story 3
Foundation Poured Concrete
Sewer Sewer Connected
Water Municipal
Structure Type Stucco
Others
HOA Fee Include Garbage Removal,Insurance,Maintenance Grounds,Property Management,Water
Tax ID 015-687-783
Ownership Freehold/Strata
Acceptable Financing Purchaser To Finance
Listing Terms Purchaser To Finance
Pets Allowed Aquariums, Birds, Caged Mammals, Cats, Dogs, Number Limit, Size Limit
Read Less
Bought with eXp Realty
GET MORE INFORMATION





