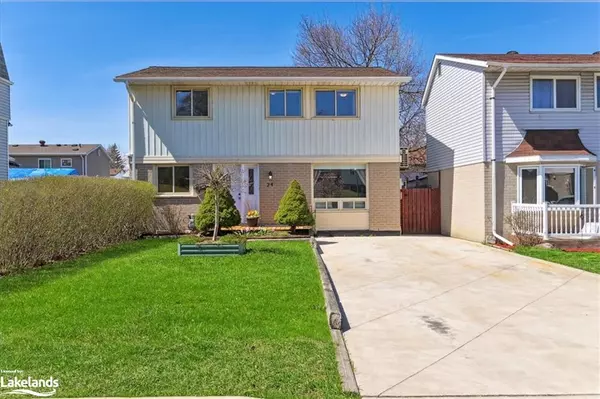For more information regarding the value of a property, please contact us for a free consultation.
24 Jason Square Brampton, ON L6S 2L6
Want to know what your home might be worth? Contact us for a FREE valuation!

Our team is ready to help you sell your home for the highest possible price ASAP
Key Details
Sold Price $784,000
Property Type Single Family Home
Sub Type Single Family Residence
Listing Status Sold
Purchase Type For Sale
Square Footage 1,149 sqft
Price per Sqft $682
MLS Listing ID 40551790
Sold Date 05/03/24
Style Two Story
Bedrooms 3
Full Baths 2
Abv Grd Liv Area 1,676
Originating Board The Lakelands
Annual Tax Amount $3,011
Property Description
Introducing 24 Jason Square, a well-appointed residence situated in Brampton's desirable "J" section. This charming cul-de-sac home offers practicality and modern comfort in equal measure, with notable features that enhance everyday living. Inside, you'll find 3 bedrooms and 2 full bathrooms, along with a recently finished open concept basement boasting a gas fireplace, & heated floors in the bathroom for added luxury. The kitchen is a standout with elegant herringbone floor tile, quartz countertops, glass backsplash tile, and stainless steel appliances. The open concept living dining main floor, right off the kitchen provides a smart flow and layout also featuring a 2nd gas fireplace. Accessible from both the kitchen and dining room, the large backyard deck provides a seamless indoor-outdoor living experience.The home has been diligently maintained, with freshly painted interiors and brand-new basement windows adding to its appeal. Practical upgrades include a 2016 roof replacement, a 6" poured concrete driveway, and multi-zone heating/air conditioning systems with room to add if desired. Outside, the spacious deck offers a comfortable setting for outdoor gatherings, complete with a covered pergola featuring manual louvers for adjustable privacy. Additional highlights include two gas BBQ hookups and a clean 10' x 8' shed with power. Conveniently located within walking distance to Chinguacousy Secondary School and minutes away from Bramalea City Center Mall, parks, trails, 410 highway, and other amenities, this property offers the perfect blend of suburban tranquility and urban convenience. With easy access to the airport, commuting is a breeze. Discover the perfect balance of practicality and comfort at 24 Jason Square. Schedule your viewing today and envision the possibilities of making this house your home.
Location
Province ON
County Peel
Area Br - Brampton
Zoning RM1(A)
Direction Williams Parkway, North on Jordan, right on Jackman, right on Jason Sq
Rooms
Basement Full, Finished
Kitchen 1
Interior
Interior Features Other
Heating Fireplace-Gas, Heat Pump
Cooling Ductless, Wall Unit(s)
Fireplace Yes
Appliance Dishwasher, Dryer, Hot Water Tank Owned, Range Hood, Refrigerator, Stove, Washer
Exterior
Waterfront No
Roof Type Asphalt Shing
Lot Frontage 36.0
Lot Depth 78.0
Garage No
Building
Lot Description Urban, Airport, Business Centre, Cul-De-Sac, Park, Playground Nearby, Public Transit, Regional Mall, Schools, Shopping Nearby
Faces Williams Parkway, North on Jordan, right on Jackman, right on Jason Sq
Foundation Block, Concrete Block, Poured Concrete
Sewer Sewer (Municipal)
Water Municipal
Architectural Style Two Story
Structure Type Aluminum Siding
New Construction No
Others
Senior Community false
Tax ID 141890058
Ownership Freehold/None
Read Less
GET MORE INFORMATION





