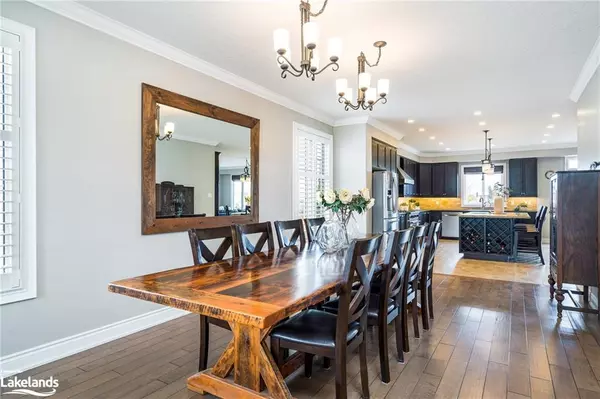For more information regarding the value of a property, please contact us for a free consultation.
13 Dance Street Collingwood, ON L9Y 0H4
Want to know what your home might be worth? Contact us for a FREE valuation!

Our team is ready to help you sell your home for the highest possible price ASAP
Key Details
Sold Price $1,250,000
Property Type Single Family Home
Sub Type Single Family Residence
Listing Status Sold
Purchase Type For Sale
Square Footage 2,925 sqft
Price per Sqft $427
MLS Listing ID 40581695
Sold Date 05/03/24
Style Two Story
Bedrooms 6
Full Baths 3
Half Baths 1
Abv Grd Liv Area 3,825
Originating Board The Lakelands
Year Built 2012
Annual Tax Amount $5,192
Property Description
Stunning two story home situated on a premium lot, backing onto park land in Mountaincroft - one of Collingwood’s most desirable neighbourhoods. Walk up to the house and by aw-struck by its curb appeal with luscious flowerbeds, a stone walkway, freshly painted exterior with newly shingled roof and triple wide driveway. Step inside and be greeted by the open concept and airy ambiance of this home which includes the upgraded main floor that boasts 9’ crown moulded ceilings, pot lights throughout, hardwood floors and a generously sized dining room. The heart of the home lies in the breathtaking kitchen featuring an oversized granite island with bar sink, 6 burner gas stove, large fridge, abundance of kitchen cupboards and extended counter space. The gas fireplace in the living room creates a cozy atmosphere for intimate gatherings and memorable moments. Outside, enjoy a large back deck with natural gas hook up- perfect for entertaining and watching the kids play in the park. This home features an abundance of closet space, insulated double car garage with 9’ wide doors and a mudroom. Upstairs you’ll find four generously sized bedrooms and a 4 pc central bathroom. Wake up to incredible sunrises from your East facing Principle bedroom that features double walk-in closets and a spacious 5 pc ensuite. The finished basement provides 2 additional rooms, a rec room, custom barn doors, and a beautiful, modern 3 pc bathroom with heated floors. The home is located close to great schools, ski hills, golf, beaches, shopping, dining and more. Meticulously maintained and lovingly cared for, this house is ready for your family to call home!
Location
Province ON
County Simcoe County
Area Collingwood
Zoning R3
Direction FROM DOWNTOWN COLLINGWOOD, HEAD SOUTH ON HURONTARIO STREET, TURN RIGHT ON FINDLAY DRIVE AND LEFT ON DANCE STREET TO NUMBER 13
Rooms
Basement Full, Finished, Sump Pump
Kitchen 1
Interior
Interior Features Central Vacuum Roughed-in
Heating Fireplace-Gas, Forced Air, Natural Gas
Cooling Central Air
Fireplaces Type Family Room, Gas
Fireplace Yes
Window Features Window Coverings
Appliance Water Heater, Dishwasher, Dryer, Gas Stove, Microwave, Range Hood, Refrigerator, Washer
Laundry In-Suite
Exterior
Exterior Feature Year Round Living
Garage Attached Garage, Garage Door Opener
Garage Spaces 2.0
Utilities Available Cable Available, Cell Service, Electricity Connected, Fibre Optics, Garbage/Sanitary Collection, High Speed Internet Avail, Natural Gas Connected, Recycling Pickup, Street Lights, Phone Available
Waterfront No
View Y/N true
View Park/Greenbelt
Roof Type Asphalt Shing
Handicap Access Open Floor Plan
Porch Deck
Lot Frontage 50.53
Lot Depth 122.62
Parking Type Attached Garage, Garage Door Opener
Garage Yes
Building
Lot Description Urban, Rectangular, Beach, Park, Schools, Skiing, Trails
Faces FROM DOWNTOWN COLLINGWOOD, HEAD SOUTH ON HURONTARIO STREET, TURN RIGHT ON FINDLAY DRIVE AND LEFT ON DANCE STREET TO NUMBER 13
Foundation Poured Concrete
Sewer Sewer (Municipal)
Water Municipal
Architectural Style Two Story
Structure Type Stone,Wood Siding
New Construction Yes
Schools
Elementary Schools Cameron & St Marys
High Schools Cci & Olb
Others
Senior Community false
Tax ID 582610890
Ownership Freehold/None
Read Less
GET MORE INFORMATION





