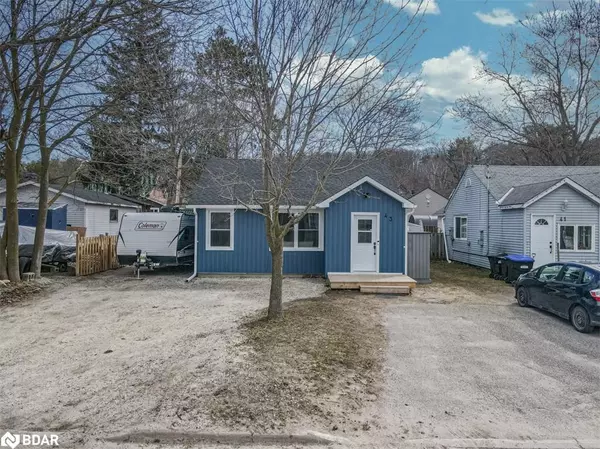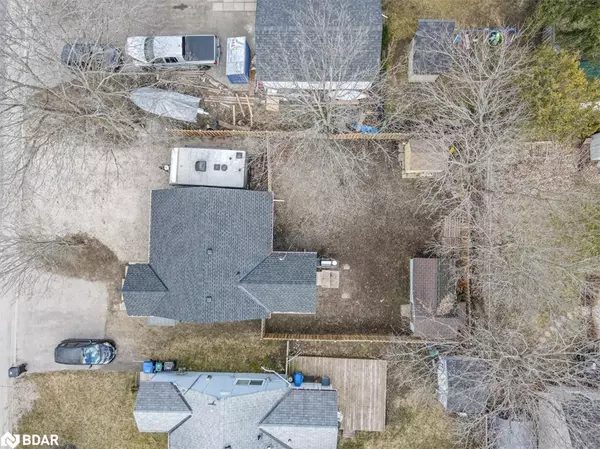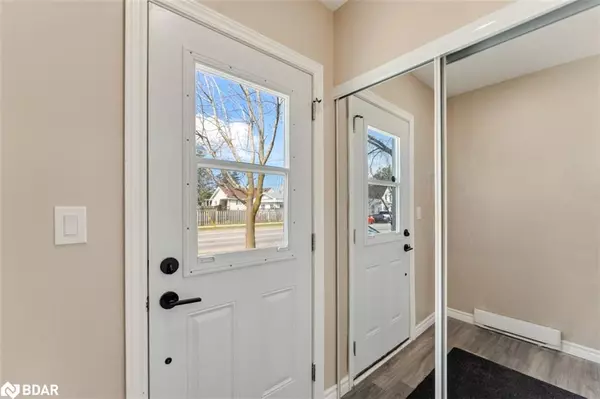For more information regarding the value of a property, please contact us for a free consultation.
43 Fox Street Penetanguishene, ON L9M 1B5
Want to know what your home might be worth? Contact us for a FREE valuation!

Our team is ready to help you sell your home for the highest possible price ASAP
Key Details
Sold Price $480,000
Property Type Single Family Home
Sub Type Single Family Residence
Listing Status Sold
Purchase Type For Sale
Square Footage 675 sqft
Price per Sqft $711
MLS Listing ID 40569272
Sold Date 05/03/24
Style Bungalow
Bedrooms 2
Full Baths 1
Abv Grd Liv Area 675
Originating Board Barrie
Year Built 1942
Annual Tax Amount $1,989
Property Description
Good things come in small packages! This is an amazing starter home, retirement home or investment
property. In the heart of Penetanguishene and only a few blocks from parks and beaches. This detached, 2
bedroom, 1 bathroom, bungalow was completely renovated inside and out from top to bottom! Upgrades
include: New roof, fascia, soffit, eavestroughs; new board and batten vinyl siding; all new windows; spray
foam insulation in walls; blown in insulation in attic; new kitchen including appliances and quartz counters;
new bathroom; Napolean gas fireplace; owned water heater; all new electrical wiring and upgraded panel to
200 amp; all new gas lines and plumbing; new luxury vinyl plank floors throughout. The property also offers a
fully fenced yard, triple driveways, storage sheds and more. The second driveway is tandem with a gated
fence to the yard for easy storage of larger items in the side and back yard. Quick closing available. You won't
be disappointed.
Location
Province ON
County Simcoe County
Area Penetanguishene
Zoning Res
Direction Main Street to Robert St E to Fox St
Rooms
Other Rooms Shed(s)
Basement Crawl Space, Unfinished
Kitchen 1
Interior
Heating Baseboard, Electric, Fireplace-Gas
Cooling Wall Unit(s)
Fireplaces Number 1
Fireplaces Type Gas
Fireplace Yes
Window Features Window Coverings
Appliance Water Heater, Dishwasher, Dryer, Gas Stove, Microwave, Refrigerator, Washer
Exterior
Garage Asphalt, Gravel
Fence Full
Utilities Available Cable Connected, Electricity Connected, Garbage/Sanitary Collection, Natural Gas Connected, Recycling Pickup, Street Lights, Phone Connected
Waterfront No
Roof Type Asphalt Shing
Porch Deck, Enclosed
Lot Frontage 50.0
Lot Depth 92.0
Parking Type Asphalt, Gravel
Garage No
Building
Lot Description Urban, Rectangular, Park, School Bus Route, Schools, Shopping Nearby, Trails
Faces Main Street to Robert St E to Fox St
Foundation Block
Sewer Sewer (Municipal)
Water Municipal
Architectural Style Bungalow
Structure Type Vinyl Siding
New Construction No
Schools
Elementary Schools James Keating / Burkvale
High Schools Georgian Bay District Ss
Others
Senior Community false
Tax ID 584380006
Ownership Freehold/None
Read Less
GET MORE INFORMATION





