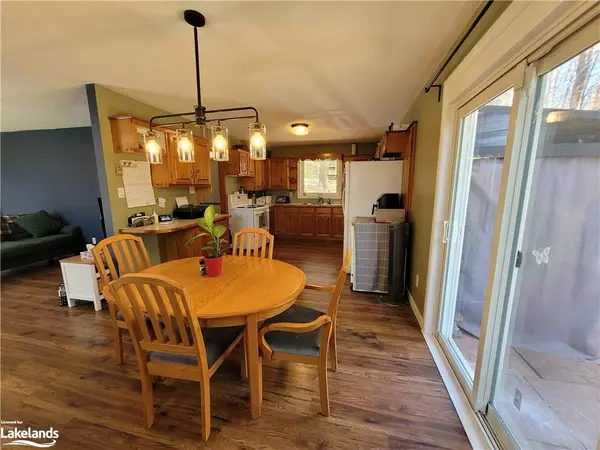For more information regarding the value of a property, please contact us for a free consultation.
812 Deer Lake Rd Road Port Sydney, ON P0B 1L0
Want to know what your home might be worth? Contact us for a FREE valuation!

Our team is ready to help you sell your home for the highest possible price ASAP
Key Details
Sold Price $520,000
Property Type Single Family Home
Sub Type Single Family Residence
Listing Status Sold
Purchase Type For Sale
Square Footage 1,100 sqft
Price per Sqft $472
MLS Listing ID 40578138
Sold Date 05/03/24
Style Bungalow
Bedrooms 2
Full Baths 1
Abv Grd Liv Area 1,100
Originating Board The Lakelands
Year Built 1995
Annual Tax Amount $2,070
Lot Size 1.400 Acres
Acres 1.4
Property Description
Easy one floor living in pretty Port Sydney. The 36' deep X 16' insulated garage has its own hydro panel and a new overhead door (2020) This cedar sided home was built with no interior load bearing walls and had all new windows, front entry door and sliding door professionally installed (2020) The bathroom had a makeover with new flooring, vanity, tub surround and toilet.920200 New flooring was installed (except front entry way and laundry room) and freshly painted (2019) Just a 7 min. walk to Fawn Lake beach or a 7 min drive to Mary Lake which has picnic area, beauty beach, boat launch and across the road from the community center. Also nearby there is a groc/LCBO outlet, wing Bar & Grill, golf course, gift shop, used clothing store, Port Sydney rapids, unique variety store and more. Property abuts District owned road allowance at the back and one side so you can extend the trails if desired. The paved driveway makes clearing the snow easier. There is a lean-to at side of garage for extra storage and a carport to park under off to the side. The sliding door is located in dining area with easy access to BBQ and gazebo. Handy door in laundry room exits to backyard and makes for easy access to back of garage. This home has only been sold once before so come have a look.
Location
Province ON
County Muskoka
Area Huntsville
Zoning RU1
Direction Hwy 11 to Muskoka Rd 10, over the bridge and turn right onto Deer Lake Rd.
Rooms
Basement None
Kitchen 1
Interior
Interior Features High Speed Internet, Air Exchanger, Auto Garage Door Remote(s)
Heating Baseboard, Fireplace-Propane
Cooling Other
Fireplace Yes
Appliance Water Heater Owned, Dishwasher, Dryer, Hot Water Tank Owned, Refrigerator, Stove, Washer
Laundry Laundry Room
Exterior
Exterior Feature Backs on Greenbelt, Privacy, Year Round Living
Garage Attached Garage, Garage Door Opener, Asphalt
Garage Spaces 2.0
Utilities Available Cell Service, Recycling Pickup
Waterfront No
Waterfront Description Access to Water
View Y/N true
View Trees/Woods
Roof Type Asphalt Shing
Handicap Access Level within Dwelling
Porch Deck, Patio
Lot Frontage 450.0
Parking Type Attached Garage, Garage Door Opener, Asphalt
Garage Yes
Building
Lot Description Rural, Pie Shaped Lot, Beach, Near Golf Course, Major Highway, Park, Place of Worship, Quiet Area, Rec./Community Centre, School Bus Route, Shopping Nearby, Trails
Faces Hwy 11 to Muskoka Rd 10, over the bridge and turn right onto Deer Lake Rd.
Foundation Poured Concrete, Slab
Sewer Septic Tank
Water Drilled Well, Well
Architectural Style Bungalow
Structure Type Cedar,Wood Siding
New Construction No
Schools
Elementary Schools Vk Greer Ps
High Schools Huntsville High
Others
Senior Community false
Tax ID 481210453
Ownership Freehold/None
Read Less
GET MORE INFORMATION





