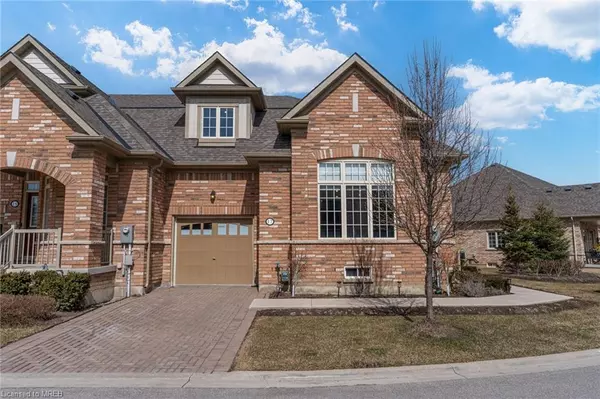For more information regarding the value of a property, please contact us for a free consultation.
17 Alamode Road Brampton, ON L6R 3Z8
Want to know what your home might be worth? Contact us for a FREE valuation!

Our team is ready to help you sell your home for the highest possible price ASAP
Key Details
Sold Price $995,708
Property Type Condo
Sub Type Condo/Apt Unit
Listing Status Sold
Purchase Type For Sale
Square Footage 1,851 sqft
Price per Sqft $537
MLS Listing ID 40568069
Sold Date 05/02/24
Style Two Story
Bedrooms 3
Full Baths 2
Half Baths 1
HOA Fees $497/mo
HOA Y/N Yes
Abv Grd Liv Area 1,851
Originating Board Mississauga
Annual Tax Amount $5,462
Property Description
Luxury End-unit Townhouse, with resort like living. Ready to move-in it is a 3 bedroom unit row house that feels like a detached home worthy of staying for a long time. Boasting over 1851 sqft of living space, this open concept beauty offers a modern eat-in kitchen and living room perfect for entertaining. Designer finishes, main floor with primary suite and 2 extra large bedrooms upstairs for kids or grandkids. Big and bright windows on main floor and flex living space on second floor loft area. Exceptionally large front yard & backyard. Exclusive and private gated community of Rosedale village, for you to enjoy maintenance free resort style living with exclusive access to the golf course and clubhouse. A very coinvent location, just a short drive to Hwy 410 and everything else you need. This is the rare opportunity when its worth having an extra slice of pie.
Extras: Building/Land is owned like a freehold. Your fee/resort fee includes; snow removal & salting of driveway and walkways to your door, lawncare maintenance and landscaping, executive golf course and clubhouse access.
Location
Province ON
County Peel
Area Br - Brampton
Zoning Residential
Direction Sandalwood/410
Rooms
Kitchen 1
Interior
Interior Features Other
Heating Natural Gas
Cooling Central Air
Fireplace No
Laundry In-Suite
Exterior
Garage Attached Garage
Garage Spaces 1.0
Waterfront No
Waterfront Description River/Stream
Roof Type Asphalt Shing
Parking Type Attached Garage
Garage Yes
Building
Lot Description Urban, Near Golf Course, Hospital, Public Transit, Rec./Community Centre
Faces Sandalwood/410
Sewer Sewer (Municipal)
Water Municipal
Architectural Style Two Story
New Construction No
Others
Senior Community false
Tax ID 200040027
Ownership Condominium
Read Less
GET MORE INFORMATION





