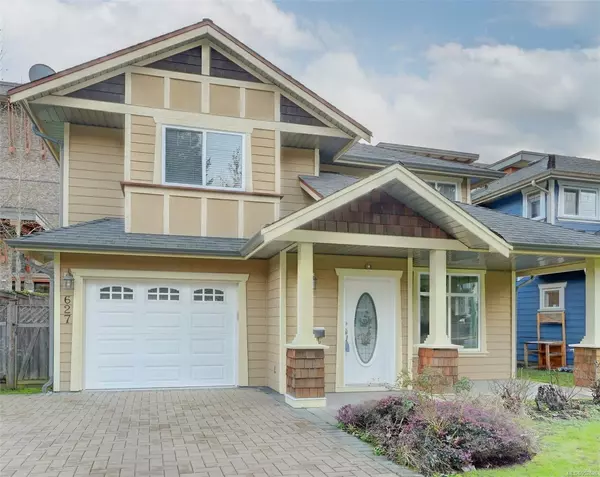For more information regarding the value of a property, please contact us for a free consultation.
627 Treanor Ave Langford, BC V9B 3H6
Want to know what your home might be worth? Contact us for a FREE valuation!

Our team is ready to help you sell your home for the highest possible price ASAP
Key Details
Sold Price $838,000
Property Type Single Family Home
Sub Type Single Family Detached
Listing Status Sold
Purchase Type For Sale
Square Footage 1,579 sqft
Price per Sqft $530
MLS Listing ID 952626
Sold Date 05/03/24
Style Main Level Entry with Upper Level(s)
Bedrooms 3
Rental Info Unrestricted
Year Built 2006
Annual Tax Amount $3,528
Tax Year 2023
Lot Size 3,049 Sqft
Acres 0.07
Property Description
Stellar location! Well maintained Single-Family Home with no strata fee offers easy access to all Langford amenities. Main floor with 9 ft ceilings, powder room, under-stair storage & garage access. Spacious living room & kitchen/dinning featuring laminate floors, electric fireplace, maple kitchen cabinets with great counter space, pot/pan drawers, garburator & stainless fridge/stove. Garden door leads to fully fenced backyard with 170+sqft patio. Large primary bedroom with ensuite, 3 closets-1 walk-in, 2 good sized bedrooms-1 with a walk in closet & access to attic storage. Upper Floor Laundry, main bath with great counter space & huge linen closet. Covered front porch, interlock double driveway-parking for 3 cars & sprinkler system. Amazing convenience to shopping-Costco, Home Depot, Restaurants, Coffee, Thetis Lake, Bear Mountain & Highway access. Walkable to Millstream Village, Elementary school with cross walk/school zone. Great Home & Value Immediate Possession.
Location
Province BC
County Capital Regional District
Area La Thetis Heights
Zoning RS1
Direction North
Rooms
Basement None
Kitchen 1
Interior
Interior Features Closet Organizer, Eating Area
Heating Baseboard, Electric
Cooling None
Flooring Carpet, Laminate, Tile
Fireplaces Number 1
Fireplaces Type Electric, Living Room
Equipment Central Vacuum Roughed-In, Electric Garage Door Opener
Fireplace 1
Window Features Blinds,Vinyl Frames
Appliance F/S/W/D, Garburator, Range Hood
Laundry In House
Exterior
Exterior Feature Balcony/Patio, Fenced, Garden, Sprinkler System
Garage Spaces 1.0
Roof Type Fibreglass Shingle
Handicap Access Ground Level Main Floor
Parking Type Driveway, Garage
Total Parking Spaces 3
Building
Lot Description Curb & Gutter, Level, Rectangular Lot, Shopping Nearby, Sidewalk
Building Description Cement Fibre,Frame Wood,Insulation: Ceiling,Insulation: Walls,Wood, Main Level Entry with Upper Level(s)
Faces North
Foundation Poured Concrete, Slab
Sewer Sewer Connected
Water Municipal
Architectural Style Character
Structure Type Cement Fibre,Frame Wood,Insulation: Ceiling,Insulation: Walls,Wood
Others
Restrictions Building Scheme
Tax ID 026-473-241
Ownership Freehold
Acceptable Financing Purchaser To Finance
Listing Terms Purchaser To Finance
Pets Description Aquariums, Birds, Caged Mammals, Cats, Dogs
Read Less
Bought with RE/MAX Generation
GET MORE INFORMATION





