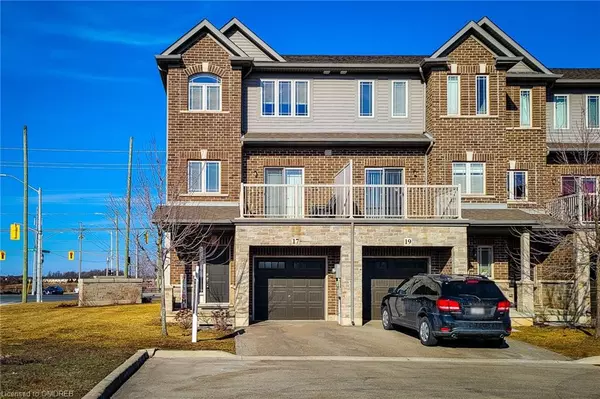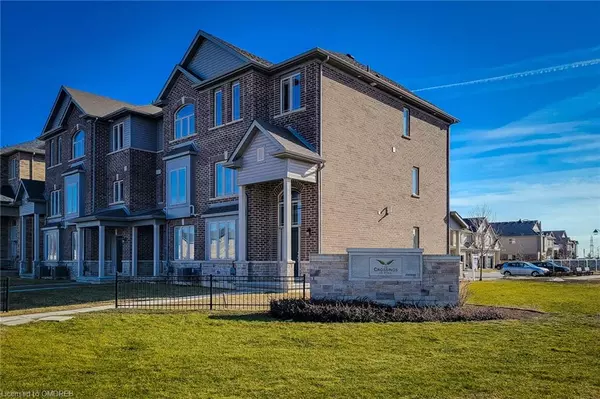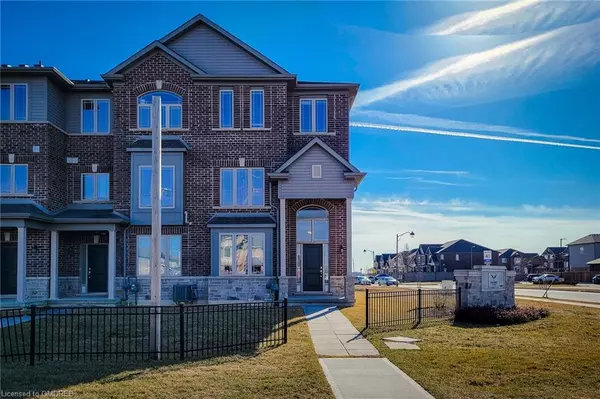For more information regarding the value of a property, please contact us for a free consultation.
17 Crossings Way Hannon, ON L0R 1P0
Want to know what your home might be worth? Contact us for a FREE valuation!

Our team is ready to help you sell your home for the highest possible price ASAP
Key Details
Sold Price $720,000
Property Type Townhouse
Sub Type Row/Townhouse
Listing Status Sold
Purchase Type For Sale
Square Footage 1,865 sqft
Price per Sqft $386
MLS Listing ID 40562289
Sold Date 05/02/24
Style 3 Storey
Bedrooms 4
Full Baths 3
Half Baths 1
HOA Fees $87/mo
HOA Y/N Yes
Abv Grd Liv Area 1,865
Originating Board Oakville
Annual Tax Amount $4,459
Property Description
Introducing The Foresthill by DeSantis, a gorgeous, super spacious and immaculately cared-for freehold END UNIT townhouse in Stoney Creek Mountain. Just 7 years new! As an end unit, it operates like a semi-detached and feels roomy on the outside too with lots of space in the side yard! With a generous 1,865 sq ft of living space, every floor feels huge with 9' ceilings and extra-large windows everywhere. The first floor boasts 2 separate entrances along with a bedroom and full bath that can be used to generate additional rental income, as an in-law suite, a playroom for the kids, or even a gym. The second floor is positively sprawling with a roomy, bright kitchen and a patio for relaxing, and a massive living room and powder room. The third floor features a convenient laundry room near the bedrooms, 3 generous sized bedrooms, and another 2 bathrooms. No wasted space in this beauty, designed intelligently to allow sufficient privacy for all family members. The garage is a full 20' long, so you can park your car and have additional space in the bonus storage room off the garage. Close to Fortinos and all the best shopping along with schools and several parks, and easy access to main roads and highways, it's the ideal location to raise a family whether you work from home or commute. Hurry in to visit, this one won't last!
Location
Province ON
County Hamilton
Area 26 - Hamilton Mountain
Zoning RM2-173
Direction Rymal east to Kingsborough
Rooms
Basement None
Kitchen 1
Interior
Interior Features Central Vacuum, Auto Garage Door Remote(s), In-law Capability, In-Law Floorplan
Heating Forced Air, Natural Gas
Cooling Central Air
Fireplace No
Window Features Window Coverings
Appliance Water Heater, Water Purifier, Water Softener, Built-in Microwave, Dishwasher, Dryer, Refrigerator, Stove, Washer
Exterior
Parking Features Attached Garage, Garage Door Opener
Garage Spaces 1.0
Roof Type Asphalt Shing
Porch Enclosed
Lot Frontage 22.8
Lot Depth 94.11
Garage Yes
Building
Lot Description Urban, Ample Parking, Cul-De-Sac, Major Anchor, Major Highway, Park, Public Transit, Schools, Shopping Nearby
Faces Rymal east to Kingsborough
Sewer Sewer (Municipal)
Water Municipal
Architectural Style 3 Storey
New Construction No
Others
HOA Fee Include Common Elements
Senior Community false
Tax ID 173852253
Ownership Freehold/None
Read Less




