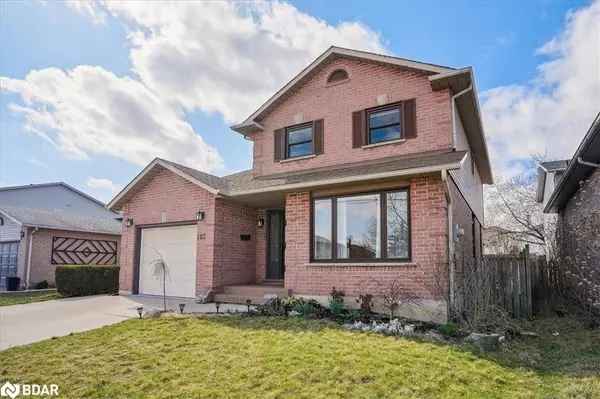For more information regarding the value of a property, please contact us for a free consultation.
163 First Road W Stoney Creek, ON L8J 2P5
Want to know what your home might be worth? Contact us for a FREE valuation!

Our team is ready to help you sell your home for the highest possible price ASAP
Key Details
Sold Price $1,050,000
Property Type Single Family Home
Sub Type Single Family Residence
Listing Status Sold
Purchase Type For Sale
Square Footage 2,072 sqft
Price per Sqft $506
MLS Listing ID 40556165
Sold Date 04/29/24
Style Two Story
Bedrooms 5
Full Baths 2
Half Baths 2
Abv Grd Liv Area 3,136
Originating Board Barrie
Annual Tax Amount $5,028
Property Description
Your new home awaits, located in the highly desirable Valley Park neighbourhood. This property has been meticulously updated with 4+1 bedrooms and 4 bathrooms. This home features a newly constructed main bedroom ensuite that is a masterpiece of design. The ensuite comprises a large glass standalone shower, soaker tub, double sink, and a stylish gold-accented vanity.
The property is designed to cater to the demands of modern family living while maintaining a warm and inviting atmosphere. On the main floor, you will find a living room, dining room, and a family room that merges with the custom-designed kitchen. The kitchen is a standout feature boasting custom maple cabinets, quartz countertops, and a herringbone backsplash. The open-concept design merges the kitchen with the family room, creating a perfect space for entertaining guests or simply enjoying some alone time. The hardwood flooring and the built-out entertainment unit with a gas fireplace add to the ambiance.
Upstairs, you will find the primary bedroom, which is a luxurious retreat with double closets and an opulent ensuite that has recently been updated with a new custom 4-piece bathroom suite. The second level is completed by three additional bedrooms and another full bathroom. The fully finished basement includes a fifth bedroom, rec room, den, and powder room.
The outdoor area is a source of delight, featuring a large deck, a gazebo, and a gas line for a BBQ. The home's exterior has been upgraded with new roof shingles installed in 2020 and recent window updates, enhancing its appeal.
Book your private tour today as this home may not last.
Location
Province ON
County Hamilton
Area 50 - Stoney Creek
Zoning R3
Direction FRON MUD STREET SOUTH ON FIRST ROAD WEST APPROX. 1 KM ON WEST SIDE OF STREET
Rooms
Basement Full, Finished
Kitchen 1
Interior
Interior Features Auto Garage Door Remote(s), Central Vacuum
Heating Forced Air, Natural Gas
Cooling Central Air
Fireplaces Type Gas
Fireplace Yes
Window Features Window Coverings
Appliance Dishwasher, Dryer, Microwave, Refrigerator, Stove, Washer
Exterior
Garage Attached Garage, Concrete
Garage Spaces 1.0
Waterfront No
Roof Type Asphalt Shing
Lot Frontage 42.65
Lot Depth 114.83
Parking Type Attached Garage, Concrete
Garage Yes
Building
Lot Description Urban, Rectangular, Park, Place of Worship, Public Transit, Rec./Community Centre, Schools
Faces FRON MUD STREET SOUTH ON FIRST ROAD WEST APPROX. 1 KM ON WEST SIDE OF STREET
Foundation Poured Concrete
Sewer Sewer (Municipal)
Water Municipal
Architectural Style Two Story
Structure Type Aluminum Siding
New Construction No
Schools
Elementary Schools Mount Albion, St. James The Apostle
High Schools Saltfleet, Bishop Ryan
Others
Senior Community false
Tax ID 171200085
Ownership Freehold/None
Read Less
GET MORE INFORMATION





