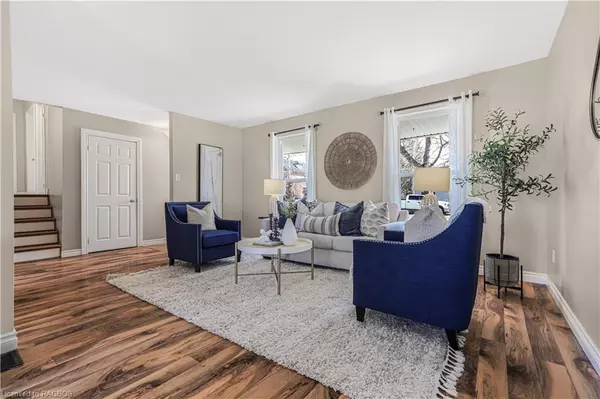For more information regarding the value of a property, please contact us for a free consultation.
298 Victoria Street E Dundalk, ON N0C 1B0
Want to know what your home might be worth? Contact us for a FREE valuation!

Our team is ready to help you sell your home for the highest possible price ASAP
Key Details
Sold Price $554,000
Property Type Single Family Home
Sub Type Single Family Residence
Listing Status Sold
Purchase Type For Sale
Square Footage 1,056 sqft
Price per Sqft $524
MLS Listing ID 40560991
Sold Date 05/01/24
Style Sidesplit
Bedrooms 3
Full Baths 1
Abv Grd Liv Area 1,531
Originating Board Grey Bruce Owen Sound
Year Built 1971
Annual Tax Amount $2,412
Property Description
OPEN HOUSE CANCELLED. Welcome to the cutest family home located on the MOST desirable street in Dundalk!! This charming 3-bedroom, 1-bathroom solid brick side split is move-in ready and awaits its new owners. As you enter, you'll be greeted by a cozy living space, ideal for relaxation or entertaining guests. An upgraded kitchen features ample cabinetry and counter space, and the dining area offers sliding patio doors leading to the convenience of a fully fenced yard with plenty of space for children and pets to play. The unfinished basement offers tons of natural sunlight ideal for additional living area. With lots of closet space, a large crawl space, an attached garage and a good-sized garden shed, you won't have trouble finding a place to store your belongings! The home is situated next to a treed ravine offering great privacy from neighbours to the west. Situated within walking distance to schools, the grocery store, post office, swimming pool, and park, and just over an hour drive to the GTA, this home offers unparalleled convenience for your family's needs. Don't miss this opportunity to make this wonderful property your new home sweet home! Schedule a viewing today!
Location
Province ON
County Grey
Area Southgate
Zoning R2
Direction West on Main St., Turn Left on Alice St, Turn Right on Victoria St, House is on the Right
Rooms
Basement Partial, Unfinished, Sump Pump
Kitchen 1
Interior
Heating Forced Air, Natural Gas
Cooling Central Air
Fireplace No
Window Features Window Coverings
Appliance Built-in Microwave, Dishwasher, Dryer, Refrigerator, Stove, Washer
Laundry In Basement
Exterior
Garage Attached Garage, Garage Door Opener
Garage Spaces 1.0
Waterfront No
Roof Type Metal
Lot Frontage 64.51
Lot Depth 123.75
Parking Type Attached Garage, Garage Door Opener
Garage Yes
Building
Lot Description Urban, Playground Nearby, Schools
Faces West on Main St., Turn Left on Alice St, Turn Right on Victoria St, House is on the Right
Foundation Concrete Block
Sewer Sewer (Municipal)
Water Municipal
Architectural Style Sidesplit
Structure Type Aluminum Siding
New Construction No
Others
Senior Community false
Tax ID 372680196
Ownership Freehold/None
Read Less
GET MORE INFORMATION





