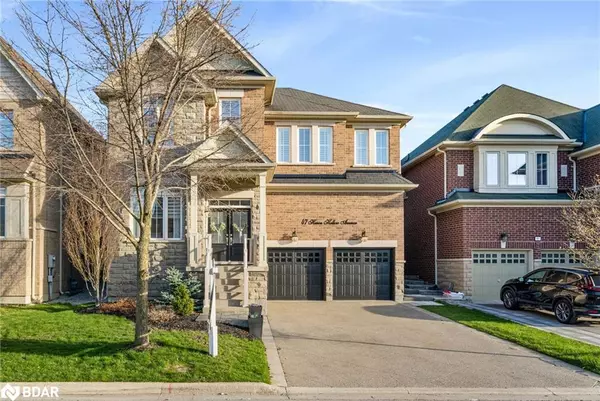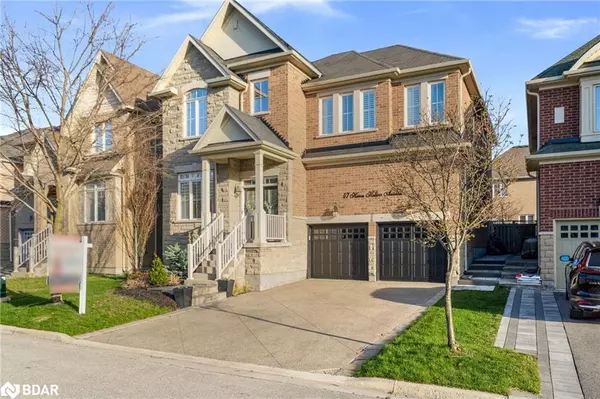For more information regarding the value of a property, please contact us for a free consultation.
47 Heron Hollow Avenue Richmond Hill, ON L4E 0V7
Want to know what your home might be worth? Contact us for a FREE valuation!

Our team is ready to help you sell your home for the highest possible price ASAP
Key Details
Sold Price $1,988,000
Property Type Single Family Home
Sub Type Single Family Residence
Listing Status Sold
Purchase Type For Sale
Square Footage 3,090 sqft
Price per Sqft $643
MLS Listing ID 40576914
Sold Date 04/30/24
Style Two Story
Bedrooms 4
Full Baths 4
Half Baths 1
Abv Grd Liv Area 4,006
Originating Board Barrie
Annual Tax Amount $6,852
Property Description
Welcome to your dream home in the charming community of Oak Ridges. This exquisite 2-storey family home features 4 bedrooms, 5 bathrooms, and a finished basement complete with a wet bar and a convenient 3-piece bathroom. Showcasing stunning architectural details, custom millwork, and high-end finishes throughout, every corner of this home exudes elegance. The main floor boasts 9ft smooth ceilings and a dramatic 2-storey open family room, enhancing the spacious feel of the home. A captivating 3-sided gas fireplace beautifully integrates the open-concept modern kitchen and inviting family room while maintaining distinct formal living and dining areas. The spacious primary bedroom serves as a true retreat, featuring a walk-in closet with built-in organizers and a luxurious 5-piece ensuite, complete with a stand alone deep soaker tub and relaxing steam shower. A second-floor office with a built-in bookcase provides the ideal space for productivity. The garage features a durable epoxy floor, adding a clean, finished look. Outside, enjoy the privacy of a fully fenced and landscaped yard, completing this perfect blend of luxury and comfort.
Extras: B/I Closet Organizers in Primary-B/I Bookcase/Desk-B/I Cupboards in Dining Rm-B/I Speakers in Bsmnt-Smart Garage Door Sys-Garage Storage Sys-GDO & Remotes-Gas BBQ Hookup-Alarm (does not incl monitoring)
Location
Province ON
County York
Area Richmond Hill
Zoning RSB
Direction South on Bathurst and north of King Road. East at Augustine Ave, North on Brockdale and then right turn onto Heron Hollow Ave.
Rooms
Basement Full, Finished
Kitchen 1
Interior
Interior Features Central Vacuum, Auto Garage Door Remote(s), Wet Bar
Heating Forced Air, Natural Gas
Cooling Central Air
Fireplaces Number 1
Fireplaces Type Family Room, Gas
Fireplace Yes
Window Features Window Coverings
Appliance Water Heater Owned, Built-in Microwave, Dishwasher, Dryer, Hot Water Tank Owned, Range Hood, Refrigerator, Stove, Washer
Exterior
Exterior Feature Landscaped
Parking Features Attached Garage, Garage Door Opener
Garage Spaces 2.0
Waterfront Description Lake/Pond
Roof Type Asphalt Shing
Porch Patio
Lot Frontage 44.95
Lot Depth 88.58
Garage Yes
Building
Lot Description Urban, Near Golf Course, Landscaped, Park, Public Transit, Rec./Community Centre, Schools, Shopping Nearby, Trails
Faces South on Bathurst and north of King Road. East at Augustine Ave, North on Brockdale and then right turn onto Heron Hollow Ave.
Foundation Poured Concrete
Sewer Sewer (Municipal)
Water Municipal
Architectural Style Two Story
Structure Type Stone
New Construction No
Others
Senior Community false
Tax ID 032074470
Ownership Freehold/None
Read Less




