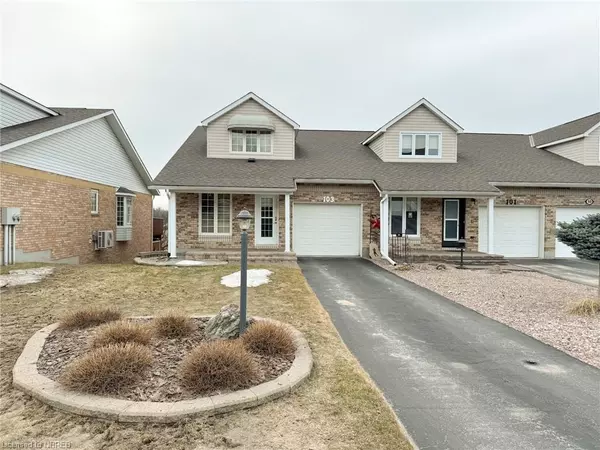For more information regarding the value of a property, please contact us for a free consultation.
103 Fairway Drive Callander, ON P0H 1H0
Want to know what your home might be worth? Contact us for a FREE valuation!

Our team is ready to help you sell your home for the highest possible price ASAP
Key Details
Sold Price $640,000
Property Type Townhouse
Sub Type Row/Townhouse
Listing Status Sold
Purchase Type For Sale
Square Footage 1,848 sqft
Price per Sqft $346
MLS Listing ID 40556676
Sold Date 05/01/24
Style 1.5 Storey
Bedrooms 2
Full Baths 3
Abv Grd Liv Area 3,051
Originating Board North Bay
Year Built 1999
Annual Tax Amount $4,100
Property Description
Elegant professionally designed end unit luxury townhome backing onto Osprey Links golf course. Open concept gourmet kitchen with maple cabinetry complete with a granite counter top and a breakfast island. Custom lighting throughout. Living room with a patio door to a 11'9"x14'8" enclosed 3 season sunroom overlooking the scenic 3rd hole fairway. A private separate dining room with French doors this could easily converted to a 3rd bedroom. A convenient main floor bedroom and a custom walk in shower completes the main floor. On the second level is the luxurious loft bedsitting master bedroom overlooks the main floor with a 5 piece ensuite bathroom including a jet tub and a walk in closet. The fully finished lower level includes a large recreation room with garden doors to a private patio and pergola. built in bookcase and entertainment centre complete with radiant hot water in-floor heating. This home is complete with many extras, such as custom 2" wooden blinds and window treatments, all appliances, central vac, inground sprinkler system, private driveway. Forced air gas heating and central air conditioning. A truly an exquisite home for the right buyer. All furniture are negotiable as a turnkey home just move in and enjoy.
Location
Province ON
County Parry Sound
Area Callander
Zoning RM5
Direction HWY 11B to Cranberry Road to Fairway Dr.
Rooms
Other Rooms None
Basement Walk-Out Access, Full, Finished
Kitchen 1
Interior
Interior Features High Speed Internet, Central Vacuum, Air Exchanger, Built-In Appliances, Ceiling Fan(s)
Heating Forced Air, Natural Gas, Gas Hot Water, Radiant Floor
Cooling Central Air
Fireplace No
Window Features Window Coverings
Appliance Dishwasher, Dryer, Microwave, Range Hood, Refrigerator, Stove, Washer
Laundry Laundry Room, Main Level
Exterior
Exterior Feature Landscaped, Lawn Sprinkler System, Other, Year Round Living
Garage Attached Garage, Garage Door Opener, Asphalt
Garage Spaces 1.0
Utilities Available Cable Available, Cell Service, Electricity Connected, Garbage/Sanitary Collection, Natural Gas Connected, Recycling Pickup, Street Lights, Phone Connected
Waterfront No
View Y/N true
View Golf Course
Roof Type Asphalt Shing
Porch Patio
Lot Frontage 31.89
Lot Depth 151.59
Parking Type Attached Garage, Garage Door Opener, Asphalt
Garage Yes
Building
Lot Description Urban, Rectangular, Near Golf Course, Landscaped, School Bus Route
Faces HWY 11B to Cranberry Road to Fairway Dr.
Foundation Concrete Block
Sewer Sewer (Municipal)
Water Municipal-Metered
Architectural Style 1.5 Storey
Structure Type Vinyl Siding
New Construction Yes
Others
Senior Community false
Tax ID 522020471
Ownership Freehold/None
Read Less
GET MORE INFORMATION





