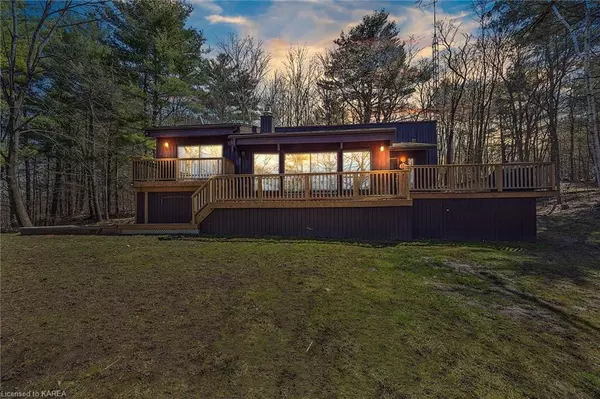For more information regarding the value of a property, please contact us for a free consultation.
875 Burnt Hills Road Seeleys Bay, ON K0H 2N0
Want to know what your home might be worth? Contact us for a FREE valuation!

Our team is ready to help you sell your home for the highest possible price ASAP
Key Details
Sold Price $555,668
Property Type Single Family Home
Sub Type Single Family Residence
Listing Status Sold
Purchase Type For Sale
Square Footage 1,293 sqft
Price per Sqft $429
MLS Listing ID 40572524
Sold Date 05/01/24
Style Bungalow
Bedrooms 3
Full Baths 2
Abv Grd Liv Area 1,905
Originating Board Kingston
Year Built 1978
Annual Tax Amount $2,601
Property Description
Set amongst a peaceful backdrop of trees and up a paved driveway , this bungalow is reminiscent of a mountain
chalet. The wood exterior and large deck harmoniously blend into the landscape. Inside, the sunken living room
with cathedral ceiling, gas fireplace and a wide expanse of windows offer a very inviting place to gather. There is
a separate dining area a few steps up, adjacent to the kitchen and a 3 season sunroom for those summer nights
when you want to enjoy beautiful wooded views. There are 3 bedrooms on this level. The primary bedroom has
the benefit of it's own deck and double closets . Many updates have been completed including: remodelled
bathrooms (2), updated kitchen with new appliances/counters, vinyl plank flooring on main and basement, tile
flooring in bathrooms, eaves/downspouts/leaf gutters, patio/ curbs, decking, railings, new well lines/pressure
tank/ softener, several new windows, front + interior doors and new baseboard heaters/controls. A rec room with
gas FP is located in the lower level (pool table can remain) as well as the 2nd full bath, laundry, office, workshop
and storage. There is a separate entry located here which may serve a family well if an in law suite is in mind.
This property offers 1.4 acres of privacy on an idyllic setting with the convenience of city life only 30 minutes
away.
Location
Province ON
County Frontenac
Area Frontenac
Zoning RU
Direction Highway 15 to Burnt Hills Road or Battersea Road to Burnt Hills Road
Rooms
Other Rooms Shed(s), Other
Basement Separate Entrance, Full, Partially Finished
Kitchen 1
Interior
Interior Features Built-In Appliances, Central Vacuum, In-law Capability, Separate Heating Controls
Heating Electric, Fireplace-Propane
Cooling None
Fireplaces Number 2
Fireplaces Type Propane
Fireplace Yes
Window Features Window Coverings
Appliance Range, Oven, Water Heater Owned, Water Softener, Dishwasher, Dryer, Hot Water Tank Owned, Range Hood, Refrigerator, Washer
Laundry Lower Level
Exterior
Exterior Feature Balcony, Privacy
Parking Features Concrete
Fence Fence - Partial
Utilities Available Garbage/Sanitary Collection, High Speed Internet Avail, Recycling Pickup, Propane
View Y/N true
View Trees/Woods
Roof Type Asphalt Shing
Handicap Access Parking
Porch Deck, Patio
Lot Frontage 275.07
Lot Depth 225.01
Garage No
Building
Lot Description Rural, Square, Ample Parking, Highway Access, Quiet Area, Schools
Faces Highway 15 to Burnt Hills Road or Battersea Road to Burnt Hills Road
Foundation Block
Sewer Septic Tank
Water Drilled Well
Architectural Style Bungalow
Structure Type Wood Siding
New Construction No
Others
Senior Community false
Tax ID 362880342
Ownership Freehold/None
Read Less
GET MORE INFORMATION





