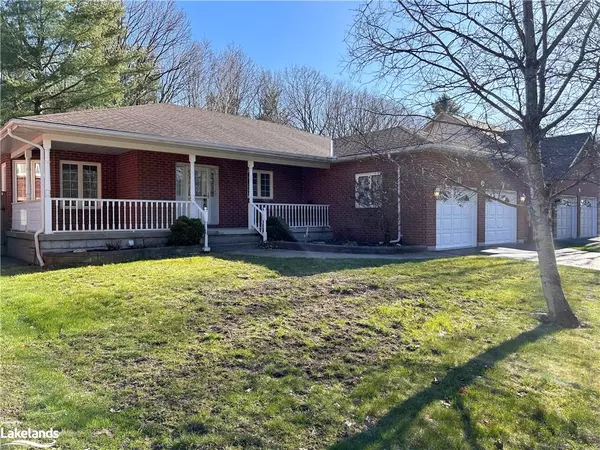For more information regarding the value of a property, please contact us for a free consultation.
38 Cambridge Street Penetanguishene, ON L9M 1E6
Want to know what your home might be worth? Contact us for a FREE valuation!

Our team is ready to help you sell your home for the highest possible price ASAP
Key Details
Sold Price $879,900
Property Type Single Family Home
Sub Type Single Family Residence
Listing Status Sold
Purchase Type For Sale
Square Footage 1,705 sqft
Price per Sqft $516
MLS Listing ID 40545482
Sold Date 04/30/24
Style Bungalow
Bedrooms 5
Full Baths 3
Half Baths 1
Abv Grd Liv Area 3,231
Originating Board The Lakelands
Year Built 1993
Annual Tax Amount $6,194
Lot Size 9,975 Sqft
Acres 0.229
Property Description
Welcome to your dream home in Penetanguishene! This 5-bed, 4-bath residence in a sought-after neighborhood offers a perfect blend of tranquility and convenience. With over 3,200 finished square feet, main floor laundry, a stunning living and dining area, and a bright eat-in kitchen featuring wall-to-wall windows, ample counter space, and storage galore, you'll find contentment in this ideal haven. The primary bedroom boasts a 5-piece ensuite and a walkout to a rear deck, while the two bedrooms downstairs share a Jack and Jill washroom. The fully finished basement, plumbed for a wet bar, includes a massive rec room space, offering plenty of opportunities for entertaining and gaming. This all-brick bungalow is situated in a quiet, family-friendly area on the outskirts of Penetang, providing a peaceful living environment just minutes away from amenities and Penetang Harbour.
Location
Province ON
County Simcoe County
Area Penetanguishene
Zoning R1S-H
Direction Main Street - Right on Robert Street E - Left on Fuller Ave - Left on Cambridge - Sign on Property
Rooms
Basement Walk-Up Access, Full, Finished, Sump Pump
Kitchen 1
Interior
Interior Features Central Vacuum, Built-In Appliances
Heating Forced Air, Natural Gas
Cooling Central Air
Fireplaces Type Gas
Fireplace Yes
Window Features Window Coverings
Appliance Dishwasher, Dryer, Freezer, Microwave, Refrigerator, Stove, Washer
Laundry Main Level
Exterior
Garage Attached Garage, Garage Door Opener, Asphalt, Exclusive
Garage Spaces 2.0
Utilities Available Cable Available, Cell Service, Electricity Connected, Fibre Optics, High Speed Internet Avail, Natural Gas Connected, Recycling Pickup, Phone Available
Waterfront No
View Y/N true
View Forest
Roof Type Shingle
Street Surface Paved
Porch Deck, Porch
Lot Frontage 65.0
Lot Depth 153.27
Parking Type Attached Garage, Garage Door Opener, Asphalt, Exclusive
Garage Yes
Building
Lot Description Urban, Rectangular, Dog Park, City Lot, Library, Marina, Park, Place of Worship, Playground Nearby, Public Transit, Quiet Area, Rec./Community Centre, School Bus Route, Schools, Shopping Nearby, Skiing, Trails
Faces Main Street - Right on Robert Street E - Left on Fuller Ave - Left on Cambridge - Sign on Property
Foundation Concrete Block
Sewer Sewer (Municipal)
Water Municipal
Architectural Style Bungalow
New Construction No
Schools
Elementary Schools James Keating P.S- St.Anne'S C.S- St. Joseph (French)
High Schools Gbdss - St. Theresa'S C.H.S - Le Caron (French)
Others
Senior Community false
Tax ID 584420141
Ownership Freehold/None
Read Less
GET MORE INFORMATION





