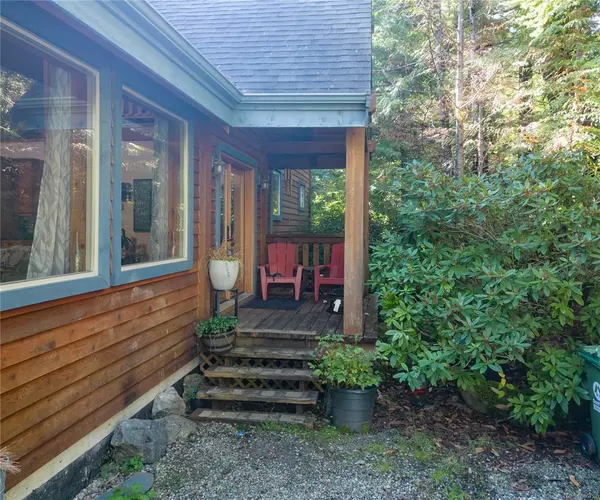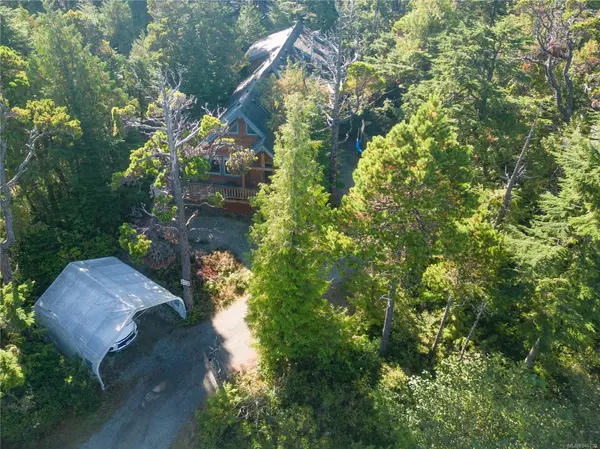For more information regarding the value of a property, please contact us for a free consultation.
668 Rainforest Dr Ucluelet, BC V0R 3A0
Want to know what your home might be worth? Contact us for a FREE valuation!

Our team is ready to help you sell your home for the highest possible price ASAP
Key Details
Sold Price $1,060,000
Property Type Single Family Home
Sub Type Single Family Detached
Listing Status Sold
Purchase Type For Sale
Square Footage 2,591 sqft
Price per Sqft $409
Subdivision Rainforest Estates
MLS Listing ID 946752
Sold Date 05/01/24
Style Main Level Entry with Upper Level(s)
Bedrooms 4
Rental Info Unrestricted
Year Built 2006
Annual Tax Amount $5,763
Tax Year 2023
Lot Size 0.360 Acres
Acres 0.36
Property Description
A true West Coast home-custom designed & constructed, situated amongst the trees on .36 acre lot in one of Ucluelet’s well-sought-after neighborhoods. 3 bdrm 2 bath main home with separate 1 bdrm suite with large loft area. The main home features 2 bdrms on the lower level & main bedroom on the upper level with walk-in closet & private ensuite bath with separate shower & jetted tub. A bonus open den/reading area overlooking the living room completes the upper level. Both the main home & suite feature vaulted ceilings with large cedar beams, tongue & groove wood ceilings, an open plan kitchen, dining, & living areas with wood floors, slate tiles, & huge windows to enjoy the treed exterior of the property. The main home features floor to ceiling stone wood-burning fireplace. This home has been well-maintained. The landscape is predominantly left natural for easy maintenance and there is plenty of space for parking.
Location
Province BC
County Ucluelet, District Of
Area Pa Ucluelet
Zoning CD3
Direction North
Rooms
Basement Crawl Space
Main Level Bedrooms 3
Kitchen 2
Interior
Interior Features Ceiling Fan(s), Dining/Living Combo, French Doors, Furnished, Vaulted Ceiling(s)
Heating Baseboard, Electric
Cooling None
Flooring Basement Slab, Mixed
Fireplaces Number 1
Fireplaces Type Living Room, Wood Burning
Fireplace 1
Window Features Skylight(s)
Laundry In House, In Unit
Exterior
Utilities Available Underground Utilities
Roof Type Fibreglass Shingle
Parking Type Open
Building
Lot Description Acreage, Central Location, Marina Nearby, Near Golf Course, Private, Quiet Area, Recreation Nearby, Sidewalk, In Wooded Area, Wooded Lot
Building Description Insulation: Ceiling,Insulation: Walls,Wood, Main Level Entry with Upper Level(s)
Faces North
Foundation Poured Concrete
Sewer Sewer To Lot
Water Municipal
Architectural Style Post & Beam, West Coast
Additional Building Exists
Structure Type Insulation: Ceiling,Insulation: Walls,Wood
Others
Tax ID 026-432-269
Ownership Freehold
Pets Description Aquariums, Birds, Caged Mammals, Cats, Dogs
Read Less
Bought with 460 Realty Inc. (UC)
GET MORE INFORMATION





