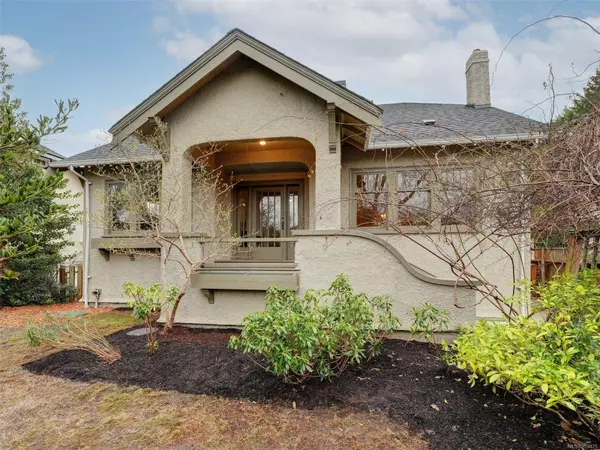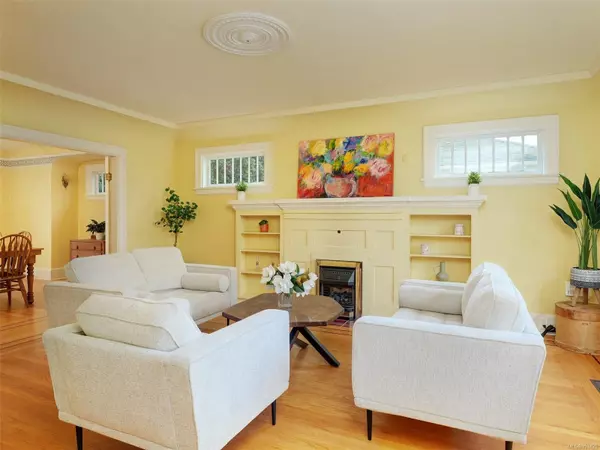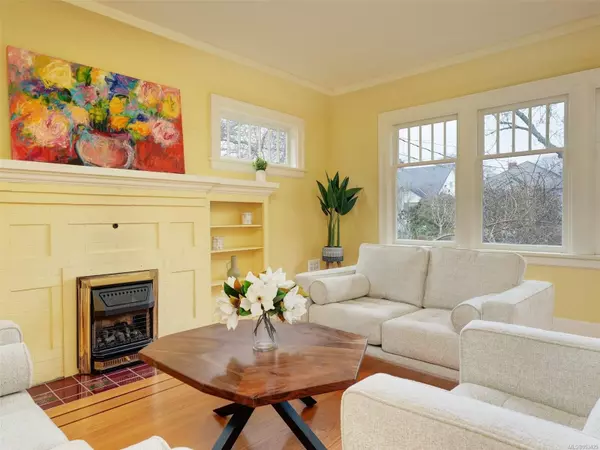For more information regarding the value of a property, please contact us for a free consultation.
1911 LULIE St Oak Bay, BC V8R 5W9
Want to know what your home might be worth? Contact us for a FREE valuation!

Our team is ready to help you sell your home for the highest possible price ASAP
Key Details
Sold Price $1,605,500
Property Type Single Family Home
Sub Type Single Family Detached
Listing Status Sold
Purchase Type For Sale
Square Footage 2,190 sqft
Price per Sqft $733
MLS Listing ID 953425
Sold Date 05/01/24
Style Main Level Entry with Lower/Upper Lvl(s)
Bedrooms 5
Rental Info Unrestricted
Year Built 1928
Annual Tax Amount $6,237
Tax Year 2023
Lot Size 5,662 Sqft
Acres 0.13
Lot Dimensions 50 X 116
Property Description
This beautiful 1928 built 5 BEDROOM home is the Oak Bay family home you've been waiting for. Offering 3 generous bedrooms (all w/ incredible closet space!) & 1 bath on the upper level, plus 2 large bedrooms & 1 full bath on the main. Throughout the home you'll find beautifully preserved period features such as oak hardwood flooring w/ walnut inlay, built in shelving in the living room & charming French doors. The eat-in kitchen w/ original fir floors features a huge east-facing window that lets in morning sun & overlooks the rear yard. The nice large dining & living rooms are perfect for gatherings & family dinners. The lower level is a blank canvas with 1,172 additional unfin. sq.ft! The front & back yards are perfectly private w/ mature trees & plantings and a wired detached garage in the rear. This special home is situated in an unbeatable location on a quiet side street just three blocks to Willows Beach, a short walk to Oak Bay Ave & a 5 min walk to Willows School & Oak Bay High.
Location
Province BC
County Capital Regional District
Area Ob North Oak Bay
Direction West
Rooms
Basement Unfinished
Main Level Bedrooms 2
Kitchen 1
Interior
Interior Features Dining Room, French Doors
Heating Forced Air, Natural Gas
Cooling None
Flooring Hardwood, Softwood, Tile
Fireplaces Number 1
Fireplaces Type Living Room
Fireplace 1
Window Features Wood Frames
Laundry In House
Exterior
Garage Spaces 1.0
Roof Type Asphalt Shingle
Total Parking Spaces 2
Building
Lot Description Family-Oriented Neighbourhood, Level, Private, Rectangular Lot, Shopping Nearby
Building Description Stucco,Wood, Main Level Entry with Lower/Upper Lvl(s)
Faces West
Foundation Poured Concrete
Sewer Sewer Connected
Water Municipal
Architectural Style Character
Structure Type Stucco,Wood
Others
Tax ID 007-547-684
Ownership Freehold
Acceptable Financing Purchaser To Finance
Listing Terms Purchaser To Finance
Pets Allowed Aquariums, Birds, Caged Mammals, Cats, Dogs
Read Less
Bought with eXp Realty




