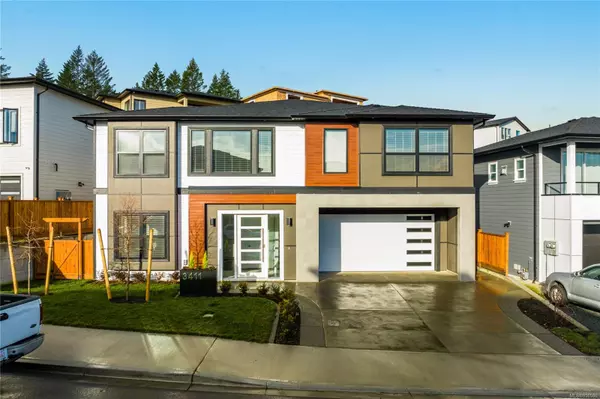For more information regarding the value of a property, please contact us for a free consultation.
3411 caldera Crt Langford, BC V9B 6Z8
Want to know what your home might be worth? Contact us for a FREE valuation!

Our team is ready to help you sell your home for the highest possible price ASAP
Key Details
Sold Price $1,290,000
Property Type Single Family Home
Sub Type Single Family Detached
Listing Status Sold
Purchase Type For Sale
Square Footage 2,954 sqft
Price per Sqft $436
MLS Listing ID 950580
Sold Date 05/01/24
Style Ground Level Entry With Main Up
Bedrooms 6
Rental Info Unrestricted
Year Built 2023
Annual Tax Amount $3,551
Tax Year 2023
Lot Size 3,920 Sqft
Acres 0.09
Property Description
Meticulously constructed builder's custom built home in the newest subdivision of Bear Mountain! No details were overlooked in this 6 bed 4 bath west coast style contemporary style home including a spacious legal 2 bed suite. As you enter the main living area you will be impressed with the quality of finishes including engineered hardwood floors, custom built island with wrap around quartz counter tops, high end appliances, chef's kitchen & gas fire place. The low maintenance back yard features a small pond with mood lighting, gas bbq box & seating area. The master bedroom resembles that of a luxury hotel room with spa inspired ensuite & dreamy walk in closet. The lower level of the home has a welcoming foyer with a perfectly situated office or additional bedroom, full bath & a mud room with built in storage. The completely separate 2 bed suite is entered from the side of the house & has been a great source of rental income. Have piece of mind with 2-5-10 home warranty & NO GST!
Location
Province BC
County Capital Regional District
Area La Bear Mountain
Direction North
Rooms
Basement None
Main Level Bedrooms 3
Kitchen 2
Interior
Heating Baseboard, Forced Air, Heat Pump
Cooling Air Conditioning
Fireplaces Number 1
Fireplaces Type Gas
Fireplace 1
Appliance F/S/W/D
Laundry In House
Exterior
Garage Spaces 2.0
Utilities Available Electricity To Lot, Natural Gas To Lot
Roof Type Asphalt Shingle
Parking Type Garage Double
Total Parking Spaces 4
Building
Building Description Cement Fibre,Frame Wood,Insulation All, Ground Level Entry With Main Up
Faces North
Foundation Poured Concrete, Slab
Sewer Sewer Connected
Water Municipal
Architectural Style West Coast
Structure Type Cement Fibre,Frame Wood,Insulation All
Others
Tax ID 031-568-211
Ownership Freehold
Pets Description Aquariums, Birds, Caged Mammals, Cats, Dogs
Read Less
Bought with RE/MAX Camosun
GET MORE INFORMATION





