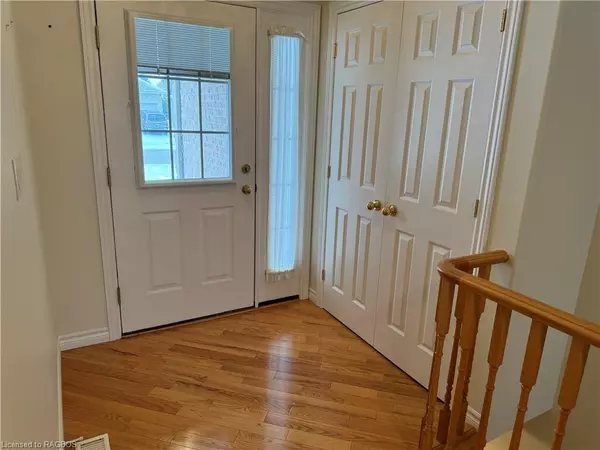For more information regarding the value of a property, please contact us for a free consultation.
870 Highland Street Port Elgin, ON N0H 2C2
Want to know what your home might be worth? Contact us for a FREE valuation!

Our team is ready to help you sell your home for the highest possible price ASAP
Key Details
Sold Price $663,000
Property Type Single Family Home
Sub Type Single Family Residence
Listing Status Sold
Purchase Type For Sale
Square Footage 1,630 sqft
Price per Sqft $406
MLS Listing ID 40556242
Sold Date 04/30/24
Style Bungalow
Bedrooms 4
Full Baths 3
Abv Grd Liv Area 2,910
Originating Board Grey Bruce Owen Sound
Year Built 2002
Annual Tax Amount $4,740
Property Description
Welcome to your dream home nestled in a desirable neighborhood close to the lake and scenic walking trails. This charming bungalow boasts 2+2 bedrooms and 3 bathrooms, offering ample space and comfort for you and your loved ones. As you step inside, you're greeted by the warmth of solid oak hardwood floors that flow seamlessly throughout the main floor. The heart of the home lies in the inviting living room, featuring a cozy gas fireplace and a walk-out to a spacious sundeck, perfect for enjoying lazy afternoons or entertaining guests. The well-appointed kitchen showcases plenty of solid wood cabinets, providing ample storage and a timeless aesthetic. Adjacent, the dinette offers a welcoming space for family meals, with a convenient walk-out to a side deck for alfresco dining. Convenience is key with main floor laundry facilities, ensuring practicality and ease in your daily routine. The primary bedroom boasts a walk-in closet and ensuite bath, complete with a separate shower and tub for ultimate relaxation. Downstairs, the finished basement offers additional living space, featuring a spacious family room with another gas fireplace, perfect for movie nights or gathering with friends. Two additional bedrooms and a 3-piece bathroom provide versatility and comfort for guests or growing families. Outside, a double garage provides ample space for parking and storage, while gas forced air heat and air conditioning ensure year-round comfort and efficiency. With new roof shingles installed in 2022, you can rest easy knowing your home is well-maintained and ready for years of enjoyment. Don't miss the opportunity to make this exquisite bungalow your own. Embrace the charm and convenience of lakeside living where natural beauty are right at your doorstep. Schedule your viewing today and start living the lifestyle you've always dreamed of.
Location
Province ON
County Bruce
Area 4 - Saugeen Shores
Zoning R-1
Direction Parkwood West to Highland, North on Highland to #870 on West side.
Rooms
Other Rooms Shed(s)
Basement Full, Finished, Sump Pump
Kitchen 1
Interior
Interior Features High Speed Internet, Central Vacuum, Air Exchanger, Water Meter
Heating Forced Air, Natural Gas
Cooling Central Air
Fireplaces Number 2
Fireplaces Type Family Room, Living Room, Gas
Fireplace Yes
Window Features Window Coverings
Appliance Water Heater Owned, Dishwasher, Dryer, Freezer, Hot Water Tank Owned, Microwave, Refrigerator, Satellite Dish, Stove, Washer
Laundry Laundry Room, Main Level
Exterior
Exterior Feature Landscaped, Lawn Sprinkler System, Year Round Living
Parking Features Attached Garage, Garage Door Opener, Concrete
Garage Spaces 2.0
Fence Fence - Partial
Utilities Available Cable Connected, Electricity Connected, Fibre Optics, Garbage/Sanitary Collection, Natural Gas Connected, Recycling Pickup, Street Lights, Phone Connected
Roof Type Asphalt Shing
Street Surface Paved
Porch Deck, Porch
Lot Frontage 60.7
Lot Depth 127.43
Garage Yes
Building
Lot Description Urban, Rectangular, Beach, Dog Park, City Lot, Near Golf Course, Hospital, Landscaped, Library, Marina, Park, Playground Nearby, Schools, Trails
Faces Parkwood West to Highland, North on Highland to #870 on West side.
Foundation Concrete Perimeter
Sewer Sewer (Municipal)
Water Municipal
Architectural Style Bungalow
Structure Type Vinyl Siding
New Construction No
Others
Senior Community false
Tax ID 332680379
Ownership Freehold/None
Read Less
GET MORE INFORMATION





