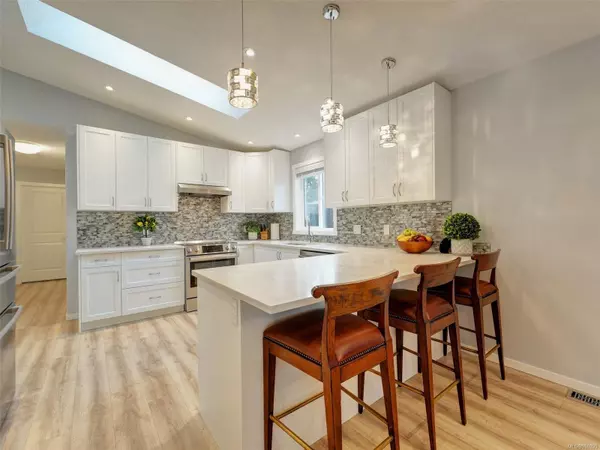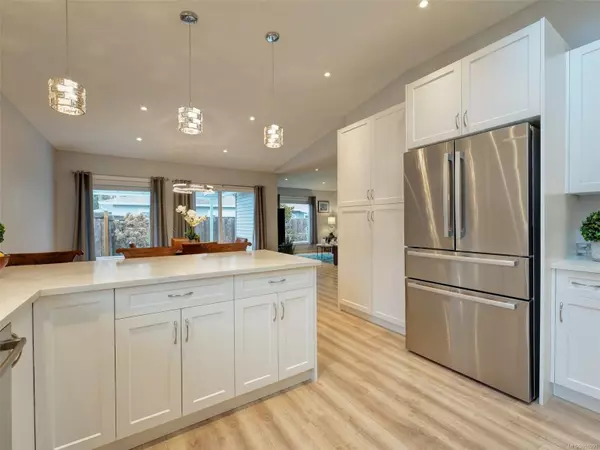For more information regarding the value of a property, please contact us for a free consultation.
7586 Tetayut Rd #38 Central Saanich, BC V8M 0B4
Want to know what your home might be worth? Contact us for a FREE valuation!

Our team is ready to help you sell your home for the highest possible price ASAP
Key Details
Sold Price $664,800
Property Type Manufactured Home
Sub Type Manufactured Home
Listing Status Sold
Purchase Type For Sale
Square Footage 1,353 sqft
Price per Sqft $491
MLS Listing ID 950390
Sold Date 04/30/24
Style Rancher
Bedrooms 2
HOA Fees $535/mo
Rental Info No Rentals
Year Built 2019
Annual Tax Amount $1,869
Tax Year 2023
Lot Size 3,920 Sqft
Acres 0.09
Property Description
Welcome to ONE LEVEL LIVING in sought after Hummingbird Green Village.Built in 2019, this METICULOUS, highly upgraded, modern 2 large bed, 2 Bath rancher is situated on a private, fully fenced, corner lot. Featuring a backyard that offers a perfect space for entertaining, offering a large custom, covered outdoor patio area. One owner home boasts pride in ownership with upgraded cabinets & pantry with roll out shelves, quartz counter tops thru-out, w/undermount sinks. Spacious Kitchen features custom tile backsplash, Bosch appliances & upgraded lighting. Level 2 EV charger in finished 2 car garage w/ insulated garage door & side service door and a spacious laundry room w/laundry sink are added conveniences in this well thought out home. Amazing location, close to airport, ferries, Saanichton Bay, Island View beach and shopping in Sidney. Don't miss out on this one! Leasehold until 2115. NO SPEC TAX ON THIS COMMUNITY
Location
Province BC
County Capital Regional District
Area Cs Hawthorne
Direction West
Rooms
Basement Crawl Space
Main Level Bedrooms 2
Kitchen 1
Interior
Interior Features Bar, Closet Organizer, Dining Room
Heating Forced Air, Heat Pump
Cooling Air Conditioning, Central Air
Flooring Mixed
Equipment Central Vacuum Roughed-In, Electric Garage Door Opener, Other Improvements
Window Features Blinds,Screens,Skylight(s),Vinyl Frames
Appliance Dishwasher, F/S/W/D, Oven/Range Electric
Laundry In House
Exterior
Exterior Feature Awning(s), Balcony/Patio, Fencing: Full, Low Maintenance Yard
Garage Spaces 1.0
Utilities Available Cable To Lot, Electricity To Lot, Recycling
Roof Type Asphalt Shingle
Handicap Access Accessible Entrance, Ground Level Main Floor, No Step Entrance, Primary Bedroom on Main, Wheelchair Friendly
Total Parking Spaces 3
Building
Lot Description Adult-Oriented Neighbourhood, Central Location, Corner, Easy Access, Landscaped, Level, Quiet Area, Recreation Nearby, Serviced, Shopping Nearby
Building Description Frame Wood,Insulation All,Stone,Vinyl Siding, Rancher
Faces West
Foundation Poured Concrete
Sewer Sewer Connected
Water Municipal
Architectural Style West Coast
Structure Type Frame Wood,Insulation All,Stone,Vinyl Siding
Others
HOA Fee Include Water
Ownership Leasehold
Acceptable Financing Purchaser To Finance
Listing Terms Purchaser To Finance
Pets Allowed Aquariums, Birds, Caged Mammals, Cats, Dogs
Read Less
Bought with Royal LePage Coast Capital - Chatterton
GET MORE INFORMATION





