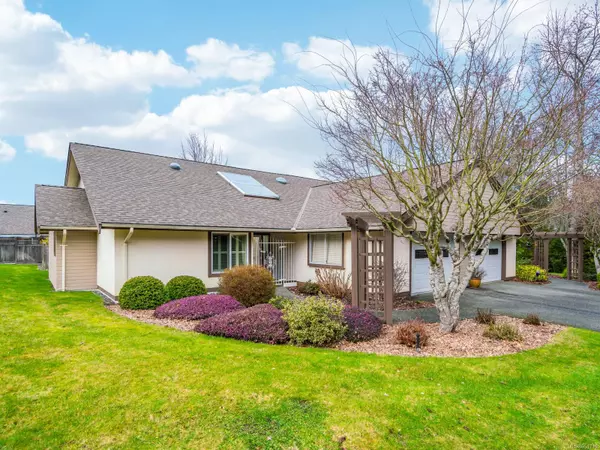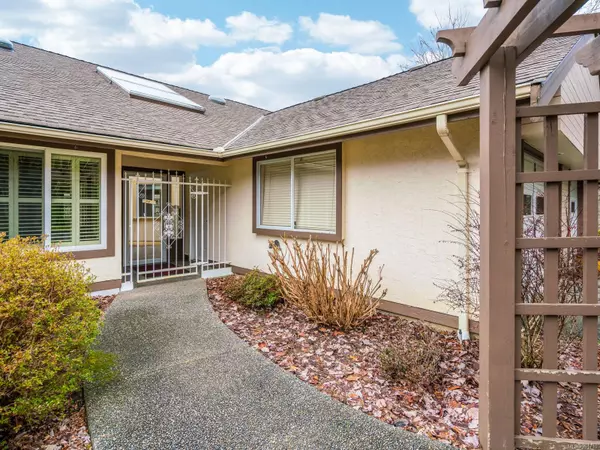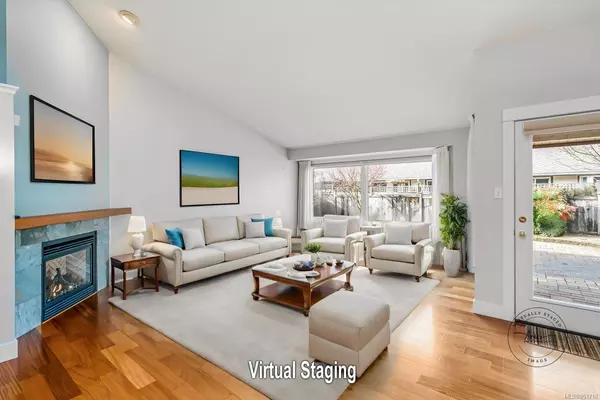For more information regarding the value of a property, please contact us for a free consultation.
885 Berwick Rd S #8 Qualicum Beach, BC V9K 1N7
Want to know what your home might be worth? Contact us for a FREE valuation!

Our team is ready to help you sell your home for the highest possible price ASAP
Key Details
Sold Price $688,000
Property Type Townhouse
Sub Type Row/Townhouse
Listing Status Sold
Purchase Type For Sale
Square Footage 1,627 sqft
Price per Sqft $422
Subdivision Berwick Park
MLS Listing ID 951710
Sold Date 04/30/24
Style Rancher
Bedrooms 2
HOA Fees $534/mo
Rental Info Some Rentals
Year Built 1990
Annual Tax Amount $3,420
Tax Year 2021
Lot Size 1,306 Sqft
Acres 0.03
Property Description
Qualicum Beach Patio Home! Welcome tor 'Berwick Park', a 48-unit enclave for adults seeking tranquility and convenience. This 2 Bed/2 Bath Patio Home spans 1627 sqft, boasting timeless charm with bright interiors lit by skylights, sun tunnels, and oversized windows. Enjoy low-maintenance living, private outdoor space, and in-unit laundry. Coastal living awaits with Qualicum Beach's charming Village Center nearby, plus golf courses, parks, and beaches. Inside, a skylighted foyer leads to an open Kitchen/Living/Dining Room with vaulted ceilings, a gas fireplace, and maple cabinetry in the Island Kitchen. Dine at the breakfast bar or on the spacious patio. Retreat to the Primary Bedroom Suite with a bay window and ensuite. Also Guest Bedroom with a double closet for out-of-town visitors, and an adjacent 3 pc Main Bath. Extras include a Single Garage, central vac, and updated Baths. For more pics, a floor plan, a 3D Tour and more visit our website.
Location
Province BC
County Qualicum Beach, Town Of
Area Pq Qualicum Beach
Zoning R3
Direction South
Rooms
Basement None
Main Level Bedrooms 2
Kitchen 1
Interior
Interior Features Dining/Living Combo
Heating Baseboard, Electric
Cooling None
Flooring Hardwood
Fireplaces Number 1
Fireplaces Type Propane
Equipment Central Vacuum, Electric Garage Door Opener, Propane Tank
Fireplace 1
Window Features Vinyl Frames
Appliance Dishwasher, F/S/W/D, Microwave
Laundry In House
Exterior
Exterior Feature Balcony/Patio, Fenced, Garden, Low Maintenance Yard
Garage Spaces 1.0
Utilities Available Cable To Lot, Electricity To Lot, Garbage, Phone To Lot, Recycling
Roof Type Asphalt Shingle
Handicap Access Accessible Entrance, No Step Entrance, Primary Bedroom on Main, Wheelchair Friendly
Parking Type Garage
Total Parking Spaces 1
Building
Lot Description Central Location, Easy Access, Landscaped, Level, Marina Nearby, Near Golf Course, No Through Road, Park Setting, Private, Quiet Area, Recreation Nearby, Serviced, Shopping Nearby
Building Description Frame Wood,Insulation: Ceiling,Insulation: Walls,Stucco, Rancher
Faces South
Story 1
Foundation Poured Concrete
Sewer Sewer Connected
Water Municipal
Architectural Style Patio Home
Additional Building None
Structure Type Frame Wood,Insulation: Ceiling,Insulation: Walls,Stucco
Others
HOA Fee Include Insurance,Maintenance Grounds,Property Management
Tax ID 016-139-399
Ownership Freehold/Strata
Pets Description Aquariums, Birds, Caged Mammals, Cats, Dogs, Number Limit, Size Limit
Read Less
Bought with Royal LePage Parksville-Qualicum Beach Realty (QU)
GET MORE INFORMATION





