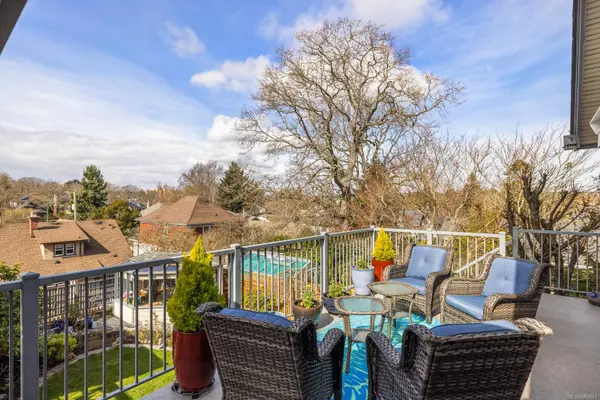For more information regarding the value of a property, please contact us for a free consultation.
1584 Clive Dr Oak Bay, BC V8R 5W2
Want to know what your home might be worth? Contact us for a FREE valuation!

Our team is ready to help you sell your home for the highest possible price ASAP
Key Details
Sold Price $1,885,000
Property Type Single Family Home
Sub Type Single Family Detached
Listing Status Sold
Purchase Type For Sale
Square Footage 2,527 sqft
Price per Sqft $745
MLS Listing ID 960521
Sold Date 07/30/24
Style Main Level Entry with Lower/Upper Lvl(s)
Bedrooms 4
Rental Info Unrestricted
Year Built 1941
Annual Tax Amount $5,594
Tax Year 2023
Lot Size 4,791 Sqft
Acres 0.11
Lot Dimensions 50 ft wide x 100 ft deep
Property Description
Introducing 1584 Clive Drive in the prestigious Oak Bay, a magnificently renovated three-story home featuring 4 Beds and 3 Baths across 2500 sqft. This character home seamlessly blends modern amenities with timeless elegance, showcasing a cozy gas fireplace and exquisite Hickory Scraped hardwood floors. At the heart of the home lies a spectacular kitchen equipped with top-tier appliances, quartz countertops, and a bright walkout deck that offers views of a lush garden oasis, creating an inviting and radiant atmosphere. The primary bedroom is a retreat, complete with a sun-drenched setting, a luxurious four-piece bathroom, and a spacious walk-in closet. Additional features include a flex room and a heated workshop set against the picturesque backdrop of a meticulously landscaped garden. The exterior boasts vibrant, low-maintenance gardens with strategically placed patios and decks. Situated near the charming Oak Bay Village, known for its unique boutiques, cafes, and beaches.
Location
Province BC
County Capital Regional District
Area Ob North Oak Bay
Direction East
Rooms
Other Rooms Gazebo, Storage Shed, Workshop
Basement Finished, Full, Walk-Out Access, With Windows
Kitchen 1
Interior
Interior Features Closet Organizer, Dining Room, Soaker Tub, Storage, Workshop
Heating Forced Air, Natural Gas
Cooling None
Flooring Hardwood, Tile, Vinyl, Wood
Fireplaces Number 1
Fireplaces Type Gas, Living Room
Fireplace 1
Window Features Vinyl Frames
Appliance Dishwasher, F/S/W/D, Microwave, Oven/Range Gas
Laundry In House
Exterior
Exterior Feature Awning(s), Balcony/Deck, Balcony/Patio, Fencing: Full, Garden, Low Maintenance Yard, Sprinkler System
Garage Spaces 1.0
Carport Spaces 2
Utilities Available Cable To Lot, Electricity To Lot, Garbage, Natural Gas To Lot, Phone To Lot, Recycling
View Y/N 1
View City, Valley
Roof Type Asphalt Shingle
Handicap Access Ground Level Main Floor
Total Parking Spaces 4
Building
Lot Description Central Location, Cul-de-sac, Easy Access, Family-Oriented Neighbourhood, Irrigation Sprinkler(s), Landscaped, Marina Nearby, No Through Road, Private, Recreation Nearby, Rectangular Lot, Shopping Nearby
Building Description Frame Wood,Stucco, Main Level Entry with Lower/Upper Lvl(s)
Faces East
Foundation Poured Concrete
Sewer Sewer Connected
Water Municipal
Architectural Style Character
Structure Type Frame Wood,Stucco
Others
Restrictions ALR: No
Tax ID 007-781-652
Ownership Freehold
Pets Allowed Aquariums, Birds, Caged Mammals, Cats, Dogs
Read Less
Bought with RE/MAX Camosun




