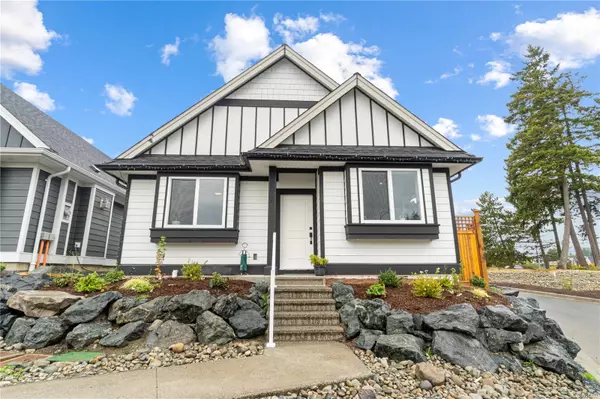For more information regarding the value of a property, please contact us for a free consultation.
795 Briarwood Dr Parksville, BC V9P 0G5
Want to know what your home might be worth? Contact us for a FREE valuation!

Our team is ready to help you sell your home for the highest possible price ASAP
Key Details
Sold Price $699,000
Property Type Single Family Home
Sub Type Single Family Detached
Listing Status Sold
Purchase Type For Sale
Square Footage 1,143 sqft
Price per Sqft $611
Subdivision Wembley Crossing
MLS Listing ID 954407
Sold Date 04/30/24
Style Rancher
Bedrooms 2
HOA Fees $148/mo
Rental Info Unrestricted
Year Built 2022
Annual Tax Amount $3,605
Tax Year 2023
Lot Size 3,920 Sqft
Acres 0.09
Property Description
*BEAUTIFUL CORNER LOT HOME @ WEMBLEY CROSSING* NO GST APPLICABLE!! Introducing 795 Briarwood Dr - a charming 1,143 sq. ft 2 bed/2 bath rancher in Parksville w/ custom finishes throughout. Perfect as a starter home, growing family, or those looking to downsize. This nearly new, open concept home showcases gorgeous vinyl plank flooring, high end stainless steel appliances w/ gas range, inviting living room w/ gas fireplace, sizable primary bedroom w/ an incredible spa-like 5 pc ensuite & walk in closet, in floor heating in both bathrooms, large additional bedroom, and a private fully fenced yard with driveway access. This home is located on a desirable 4,051 sq. ft corner lot, providing additional privacy and greenspace for your pets/kids to play! Spacious driveway and attached double garage out back allows parking for 4. Loads of storage space with a crawl space and storage above the garage. Heat pump w/ A/C, and HRV unit provide year round comfort. Book your private tour today!
Location
Province BC
County Parksville, City Of
Area Pq Parksville
Direction East
Rooms
Basement Crawl Space
Main Level Bedrooms 2
Kitchen 1
Interior
Interior Features Ceiling Fan(s), Dining/Living Combo, Storage
Heating Heat Pump, Heat Recovery
Cooling Air Conditioning
Flooring Laminate, Tile
Fireplaces Number 1
Fireplaces Type Gas
Fireplace 1
Appliance Dishwasher, F/S/W/D
Laundry In House
Exterior
Garage Spaces 2.0
Roof Type Fibreglass Shingle
Handicap Access Primary Bedroom on Main
Parking Type Attached, Driveway, Garage Double
Total Parking Spaces 2
Building
Building Description Frame Wood, Rancher
Faces East
Foundation Poured Concrete
Sewer Sewer Connected
Water Municipal
Structure Type Frame Wood
Others
HOA Fee Include Maintenance Grounds,Property Management,Water
Restrictions Easement/Right of Way,Restrictive Covenants
Tax ID 031-046-754
Ownership Freehold/Strata
Pets Description Aquariums, Birds, Cats, Dogs
Read Less
Bought with eXp Realty
GET MORE INFORMATION





