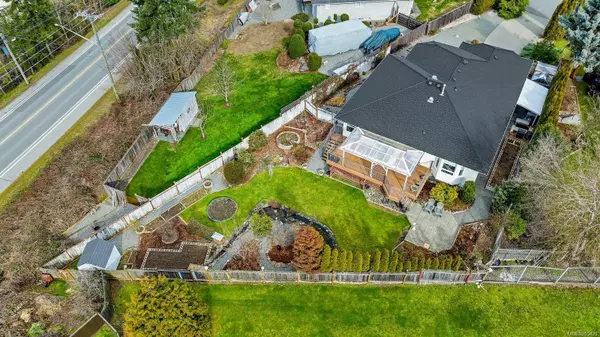For more information regarding the value of a property, please contact us for a free consultation.
6125 Denali Dr Duncan, BC V9L 5N4
Want to know what your home might be worth? Contact us for a FREE valuation!

Our team is ready to help you sell your home for the highest possible price ASAP
Key Details
Sold Price $810,000
Property Type Single Family Home
Sub Type Single Family Detached
Listing Status Sold
Purchase Type For Sale
Square Footage 1,687 sqft
Price per Sqft $480
Subdivision Coronation Hill
MLS Listing ID 955420
Sold Date 04/30/24
Style Rancher
Bedrooms 3
Rental Info Unrestricted
Year Built 1993
Annual Tax Amount $4,017
Tax Year 2023
Lot Size 10,454 Sqft
Acres 0.24
Property Description
Very well cared for 3 bedroom, 2 bathroom, 1687 sqft rancher offers some lake views, has several updates & rests on a spacious, thoughtfully landscaped 0.24 lot in desirable Coronation Hill. The living areas have durable bamboo floors & the beautiful, bright kitchen has wood cabinets, soft close drawers/doors, stone backsplash & quality appliances. There is a nice dining area, separate family room with N/G stove, & the spacious living room opens to a large, partially covered deck with composite decking & views over the lovely yard & lake/mountains. The spacious primary bedroom has an updated ensuite bathroom, walk-in closet & the other 2 bedrooms are of ample size. The main bathroom has also been beautifully updated. There are a couple of patio areas, green house, 2 garden sheds, several raised beds, water feature, mature landscaping, durable rubber roof, heat pump for year round comfort, double garage & more! Great location close to bus, schools, parks, walking trails, beaches & town!
Location
Province BC
County North Cowichan, Municipality Of
Area Du East Duncan
Zoning R2
Direction Northeast
Rooms
Other Rooms Greenhouse, Storage Shed
Basement Crawl Space
Main Level Bedrooms 3
Kitchen 1
Interior
Interior Features Dining Room
Heating Electric, Forced Air, Heat Pump
Cooling Central Air
Flooring Carpet, Mixed
Fireplaces Number 2
Fireplaces Type Electric, Family Room, Gas, Living Room
Equipment Electric Garage Door Opener
Fireplace 1
Window Features Blinds,Insulated Windows,Vinyl Frames
Appliance Dishwasher, F/S/W/D
Laundry In House
Exterior
Exterior Feature Balcony/Deck, Fencing: Partial, Low Maintenance Yard, Sprinkler System
Garage Spaces 2.0
View Y/N 1
View Mountain(s), Lake
Roof Type Other
Handicap Access Primary Bedroom on Main
Parking Type Garage Double, Open, RV Access/Parking
Total Parking Spaces 3
Building
Lot Description Curb & Gutter, Easy Access, Family-Oriented Neighbourhood, Landscaped, Marina Nearby, Quiet Area, Recreation Nearby
Building Description Insulation: Ceiling,Insulation: Walls,Stucco, Rancher
Faces Northeast
Foundation Poured Concrete
Sewer Sewer Connected
Water Municipal
Structure Type Insulation: Ceiling,Insulation: Walls,Stucco
Others
Restrictions Building Scheme
Tax ID 017-728-771
Ownership Freehold
Acceptable Financing Clear Title
Listing Terms Clear Title
Pets Description Aquariums, Birds, Caged Mammals, Cats, Dogs
Read Less
Bought with Sutton Group-West Coast Realty (Dunc)
GET MORE INFORMATION





