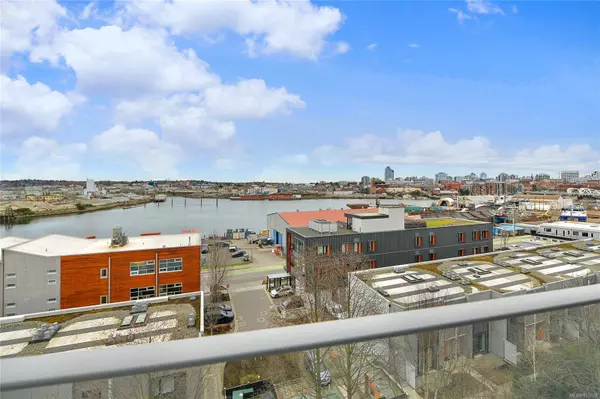For more information regarding the value of a property, please contact us for a free consultation.
379 Tyee Rd #506 Victoria, BC V9A 0B4
Want to know what your home might be worth? Contact us for a FREE valuation!

Our team is ready to help you sell your home for the highest possible price ASAP
Key Details
Sold Price $929,900
Property Type Condo
Sub Type Condo Apartment
Listing Status Sold
Purchase Type For Sale
Square Footage 1,183 sqft
Price per Sqft $786
Subdivision Balance
MLS Listing ID 953828
Sold Date 04/30/24
Style Condo
Bedrooms 2
HOA Fees $625/mo
Rental Info Unrestricted
Year Built 2009
Annual Tax Amount $3,761
Tax Year 2023
Lot Size 1,306 Sqft
Acres 0.03
Property Description
Striking harbour views from the wrap-around deck and thru the massive floor to ceiling windows from this waterfront facing home in "Balance" at Dockside Green, an industry and community leading LEED Platinum development. Stroll downtown across the Johnson Street bridge on the harbour walkway or take your bike to all points of the city on the Galloping Goose trail outside your front door! Or jump on a water taxi for lunch at Fisherman's Wharf. This spacious two bedroom two bath corner suite offers an open floorplan of over 1100 square feet with kitchen island/eating bar, granite counters & gas cooktop, dining area, primary bedroom with ensuite bath and second bedroom on the opposite side of the unit with its own bathroom access. In-suite laundry, separate storage, and secured parking. Westside Village across the street with shops, cafes, restaurants, and more- so much to appreciate here at this well-kept home in a well-managed complex at a fantastic harbour community location.
Location
Province BC
County Capital Regional District
Area Vw Victoria West
Zoning CD-9
Direction East
Rooms
Main Level Bedrooms 2
Kitchen 1
Interior
Interior Features Dining/Living Combo
Heating Forced Air, Geothermal, Heat Recovery
Cooling None
Flooring Carpet, Laminate, Tile
Window Features Aluminum Frames,Insulated Windows
Appliance Dishwasher, F/S/W/D
Laundry In Unit
Exterior
Exterior Feature Balcony/Deck
Amenities Available Kayak Storage
View Y/N 1
View City, Mountain(s), Ocean
Roof Type Membrane
Parking Type Underground
Total Parking Spaces 1
Building
Lot Description Central Location, Family-Oriented Neighbourhood, Recreation Nearby, Shopping Nearby, Sidewalk
Building Description Concrete, Condo
Faces East
Story 10
Foundation Poured Concrete
Sewer Sewer Connected
Water Municipal
Structure Type Concrete
Others
HOA Fee Include Garbage Removal,Hot Water,Maintenance Grounds,Property Management,Sewer,Water
Tax ID 027-839-401
Ownership Freehold/Strata
Pets Description Aquariums, Birds, Caged Mammals, Cats, Dogs
Read Less
Bought with Engel & Volkers Vancouver Island
GET MORE INFORMATION





