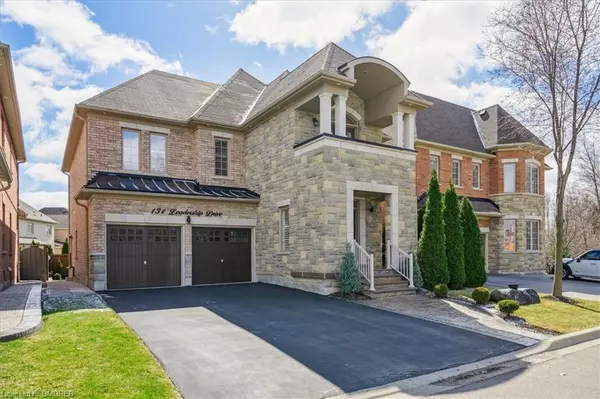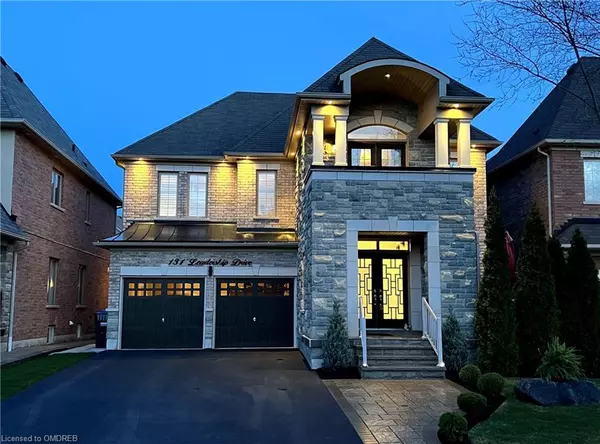For more information regarding the value of a property, please contact us for a free consultation.
131 Leadership Drive Brampton, ON L6Y 5T2
Want to know what your home might be worth? Contact us for a FREE valuation!

Our team is ready to help you sell your home for the highest possible price ASAP
Key Details
Sold Price $1,665,000
Property Type Single Family Home
Sub Type Single Family Residence
Listing Status Sold
Purchase Type For Sale
Square Footage 3,000 sqft
Price per Sqft $555
MLS Listing ID 40573811
Sold Date 04/28/24
Style Two Story
Bedrooms 5
Full Baths 4
Half Baths 1
Abv Grd Liv Area 3,000
Originating Board Oakville
Year Built 2014
Annual Tax Amount $8,376
Property Description
Discover the charm of 131 Leadership Drive, nestled in the highly desirable Credit Valley neighbourhood. This stunning home offers nearly 4,000 square feet of living space and features beautifully landscaped front and backyard with captivating views of the nearby forested areas.The main floor is designed for elegance, with abundant natural light that creates a warm and welcoming environment for relaxation and entertaining. Upstairs, you will discover generous living spaces that prioritize comfort and convenience.The fully finished basement includes a separate entrance and is equipped with its own kitchen, bathroom, bedroom, and spacious living area. This versatile setup provides privacy and flexibility for various living arrangements.Situated near amenities and schools, 131 Leadership Drive seamlessly blends luxury with serenity, making it an exceptional place to call home.
Location
Province ON
County Peel
Area Br - Brampton
Zoning A1
Direction Leadership Drive and James Potter
Rooms
Basement Separate Entrance, Walk-Out Access, Full, Finished
Kitchen 1
Interior
Interior Features Auto Garage Door Remote(s), In-Law Floorplan
Heating Forced Air
Cooling Central Air
Fireplaces Type Living Room, Gas
Fireplace Yes
Window Features Window Coverings
Appliance Dishwasher, Dryer, Range Hood, Refrigerator, Stove, Washer
Exterior
Exterior Feature Balcony, Landscaped, Private Entrance
Garage Attached Garage, Garage Door Opener
Garage Spaces 2.0
Waterfront No
Roof Type Asphalt Shing
Lot Frontage 44.95
Lot Depth 100.07
Parking Type Attached Garage, Garage Door Opener
Garage Yes
Building
Lot Description Rural, Ample Parking, Landscaped, Park, Place of Worship, Schools, Shopping Nearby, Trails, Visual Exposure
Faces Leadership Drive and James Potter
Foundation Concrete Perimeter
Sewer Sewer (Municipal)
Water Municipal
Architectural Style Two Story
New Construction No
Others
Senior Community false
Tax ID 140863064
Ownership Freehold/None
Read Less
GET MORE INFORMATION





