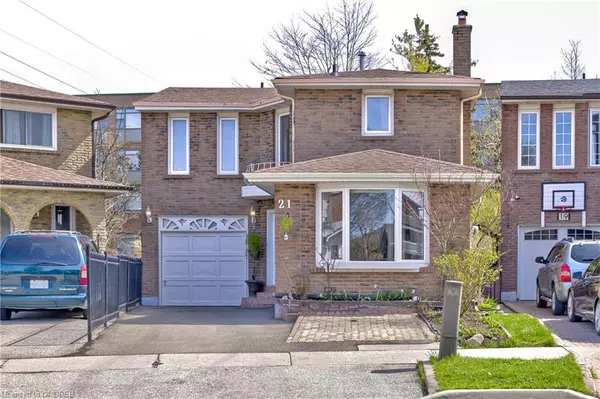For more information regarding the value of a property, please contact us for a free consultation.
21 Brownridge Crescent Etobicoke, ON M9V 4M4
Want to know what your home might be worth? Contact us for a FREE valuation!

Our team is ready to help you sell your home for the highest possible price ASAP
Key Details
Sold Price $987,000
Property Type Single Family Home
Sub Type Single Family Residence
Listing Status Sold
Purchase Type For Sale
Square Footage 1,454 sqft
Price per Sqft $678
MLS Listing ID 40572247
Sold Date 04/25/24
Style Two Story
Bedrooms 4
Full Baths 3
Half Baths 1
Abv Grd Liv Area 1,454
Originating Board Oakville
Year Built 1978
Annual Tax Amount $3,184
Property Description
Nestled within a peaceful crescent, this lovely 2 story family home features a bright main floor with a spacious living room, a dining room and an eat in kitchen perfect for entertainment and family gatherings. There is also a powder room for the convenience of guests. A delightful 4 season sun room leads out to a back yard filled with perennials. A perfect place to unwind during the summer. The second floor has a primary bedroom with an ensuite bath and 2 other bedrooms and a main bathroom. Downstairs, the finished basement adds additional living space, including a recreation room for entertainment, an extra bedroom for guests or family members, and a convenient kitchen and bathroom. This home is a 5 min walk to Humber College, a 3 min walk to the future Humber subway station and has a 24 hour TTC bus route. With its proximity to essential amenities such as a hospital, college, and shopping it also has a quick access to highways . This home offers both convenience and connectivity.
Location
Province ON
County Toronto
Area Tw10 - Toronto West
Zoning R1
Direction Hwy 27 to Humber College Blvd. to Westmore Drive to Brownridge Cres.
Rooms
Basement Full, Partially Finished
Kitchen 2
Interior
Interior Features In-law Capability
Heating Forced Air
Cooling Central Air
Fireplace No
Window Features Window Coverings
Appliance Water Heater, Dishwasher, Dryer, Microwave, Refrigerator, Stove, Washer
Exterior
Parking Features Attached Garage
Garage Spaces 1.0
Roof Type Asphalt Shing
Lot Frontage 23.62
Lot Depth 82.59
Garage Yes
Building
Lot Description Urban, Highway Access, Hospital, Place of Worship, Public Transit, Quiet Area, School Bus Route, Shopping Nearby
Faces Hwy 27 to Humber College Blvd. to Westmore Drive to Brownridge Cres.
Foundation Concrete Perimeter
Sewer Sewer (Municipal)
Water Municipal-Metered
Architectural Style Two Story
Structure Type Vinyl Siding
New Construction No
Others
Senior Community false
Tax ID 073640179
Ownership Freehold/None
Read Less
GET MORE INFORMATION





