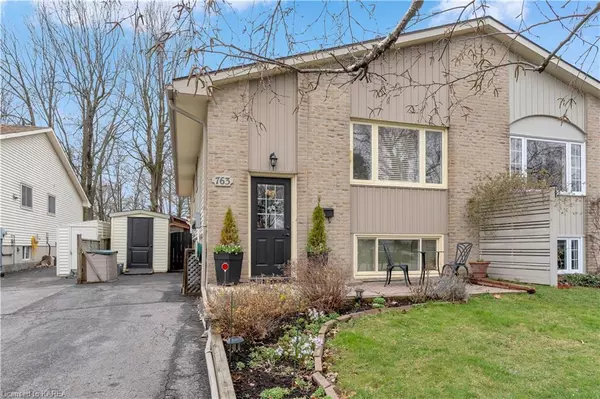For more information regarding the value of a property, please contact us for a free consultation.
763 Grouse Crescent Kingston, ON K7P 1A1
Want to know what your home might be worth? Contact us for a FREE valuation!

Our team is ready to help you sell your home for the highest possible price ASAP
Key Details
Sold Price $485,000
Property Type Single Family Home
Sub Type Single Family Residence
Listing Status Sold
Purchase Type For Sale
Square Footage 982 sqft
Price per Sqft $493
MLS Listing ID 40572259
Sold Date 04/28/24
Style Bungalow Raised
Bedrooms 4
Full Baths 2
Abv Grd Liv Area 1,894
Originating Board Kingston
Year Built 1977
Annual Tax Amount $2,990
Property Description
Welcome to 763 Grouse Crescent. Here is your chance to purchase a centrally located semi-detached home with plenty of upgrades and potential. The home is located on a quiet street and backing onto Archbishop O’Sullivan Catholic School. This 3+1 bedroom, 2 full bathroom home offers over 1800 sq/ft of total living space. The main floor offers a fantastic layout, with a large living room, dining area, eat-in kitchen, 4-piece bathroom and 3 good sized bedrooms. The big windows throughout the home allow for lots of natural light. The basement features a large rec. room, laundry room, 3-piece bathroom, kitchenette, bedroom and a utility room. The basement also has a separate back entrance which gives this property fantastic in-law suite potential. The backyard is fully fenced and offers enough room for kids or pets, plus plenty of storage with two sheds, one being extra large. The Seller has taken the time to do significant upgrades to the home and they include: Newer roof shingles - Brand new furnace & A/C unit - Brand new breaker panel - New flooring and baseboards in the main floor living room, dining area, stairs & all 4 bedrooms. Entire main floor (minus the bathroom) has been freshly painted.
Location
Province ON
County Frontenac
Area Kingston
Zoning UR2.A
Direction Taylor Kidd Blvd to Milford Dr. to Grouse Cres.
Rooms
Other Rooms Shed(s)
Basement Walk-Up Access, Full, Finished
Kitchen 1
Interior
Interior Features In-law Capability
Heating Forced Air, Natural Gas
Cooling Central Air
Fireplace No
Window Features Window Coverings
Appliance Water Heater Owned, Dishwasher, Dryer, Microwave, Refrigerator, Stove, Washer
Laundry In Basement, Lower Level
Exterior
Fence Full
Roof Type Asphalt Shing
Porch Patio
Lot Frontage 30.83
Lot Depth 130.0
Garage No
Building
Lot Description Urban, Library, Park, Public Transit, Schools, Shopping Nearby
Faces Taylor Kidd Blvd to Milford Dr. to Grouse Cres.
Foundation Block
Sewer Sewer (Municipal)
Water Municipal
Architectural Style Bungalow Raised
Structure Type Aluminum Siding
New Construction No
Others
Senior Community false
Tax ID 361000085
Ownership Freehold/None
Read Less
GET MORE INFORMATION





