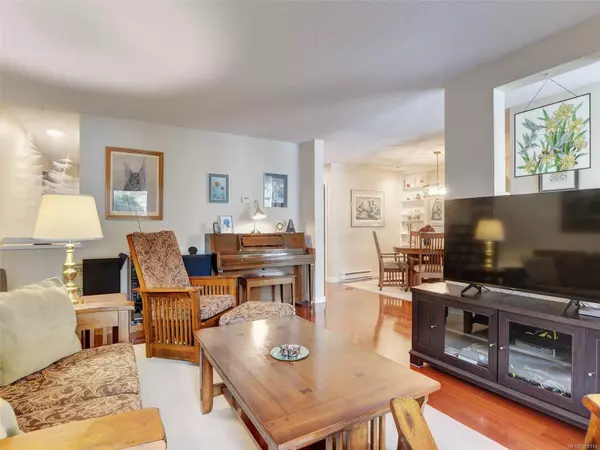For more information regarding the value of a property, please contact us for a free consultation.
10457 Resthaven Dr #24 Sidney, BC V8L 3H6
Want to know what your home might be worth? Contact us for a FREE valuation!

Our team is ready to help you sell your home for the highest possible price ASAP
Key Details
Sold Price $1,250,000
Property Type Townhouse
Sub Type Row/Townhouse
Listing Status Sold
Purchase Type For Sale
Square Footage 1,820 sqft
Price per Sqft $686
Subdivision Resthaven By The Sea
MLS Listing ID 951114
Sold Date 04/29/24
Style Main Level Entry with Upper Level(s)
Bedrooms 3
HOA Fees $734/mo
Rental Info Unrestricted
Year Built 1983
Annual Tax Amount $4,125
Tax Year 2023
Lot Size 2,178 Sqft
Acres 0.05
Property Description
Welcome to WATERFRONT luxury in Sidney by the Sea. With Ocean Views from all principle rooms you’ll find this quality built, spacious 3 bed, 3 bath townhome has it all. Built in 1983 it offers over 1800 sq ft on 2 levels. Main: Newer gorgeous gourmet kitchen with beaut cabinets & backsplash, quartz countertops & S/S appliances which opens to a lovely eating area & patio with amazing ocean views. Large L/R with great windows for lots of natural light & D/R with gleaming hardwood flrs. Upstairs you'll find 3 bdrm, a great master with walk through closet to a spacious 4 pce spa like en-suite, 2 other great bdrm & another 4 pce renovated main bath & laundry rm for convenience. Bonus: Huge 2 car garage with lots of storage. All ages, rentals & furry friends welcome. This "resort like" complex offers many amenities incl a club house, gym, pool, spa & gate access to the Marina Park Marina. A wonderful opportunity.
Location
Province BC
County Capital Regional District
Area Si Sidney North-East
Direction Northwest
Rooms
Basement None
Kitchen 1
Interior
Interior Features Breakfast Nook, Closet Organizer, Dining Room, Eating Area, Storage
Heating Baseboard, Electric
Cooling None
Flooring Carpet, Tile, Wood
Fireplaces Number 1
Fireplaces Type Wood Burning
Fireplace 1
Window Features Blinds,Insulated Windows,Window Coverings
Appliance F/S/W/D, Microwave
Laundry In Unit
Exterior
Exterior Feature Balcony/Patio
Garage Spaces 2.0
Amenities Available Clubhouse, Common Area, Pool, Private Drive/Road, Recreation Room
Waterfront 1
Waterfront Description Ocean
View Y/N 1
View Ocean
Roof Type Fibreglass Shingle
Handicap Access Ground Level Main Floor
Parking Type Attached, Garage Double, Guest
Total Parking Spaces 2
Building
Lot Description Irregular Lot, Landscaped, Marina Nearby, Private
Building Description Insulation: Ceiling,Insulation: Walls,Wood, Main Level Entry with Upper Level(s)
Faces Northwest
Story 2
Foundation Poured Concrete
Sewer Sewer To Lot
Water Municipal
Architectural Style West Coast
Additional Building None
Structure Type Insulation: Ceiling,Insulation: Walls,Wood
Others
HOA Fee Include Garbage Removal,Insurance,Maintenance Grounds,Property Management,Water
Tax ID 000-113-077
Ownership Freehold/Strata
Pets Description Aquariums, Birds, Caged Mammals, Cats, Dogs, Number Limit, Size Limit
Read Less
Bought with Royal LePage Coast Capital - Sidney
GET MORE INFORMATION





