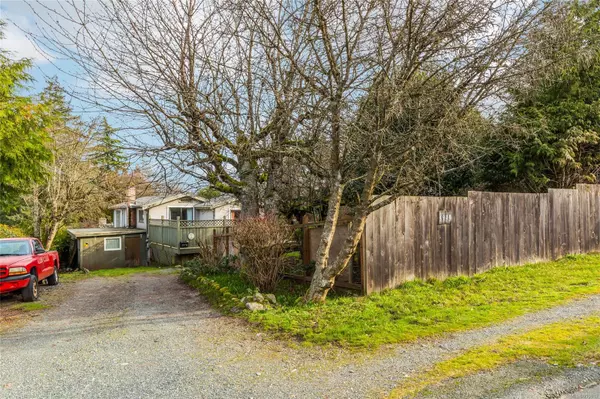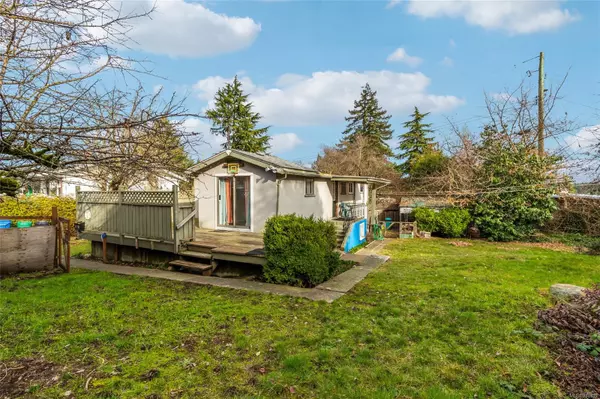For more information regarding the value of a property, please contact us for a free consultation.
1930 Quadra Ave Nanaimo, BC V9A 3A1
Want to know what your home might be worth? Contact us for a FREE valuation!

Our team is ready to help you sell your home for the highest possible price ASAP
Key Details
Sold Price $515,000
Property Type Single Family Home
Sub Type Single Family Detached
Listing Status Sold
Purchase Type For Sale
Square Footage 785 sqft
Price per Sqft $656
MLS Listing ID 953819
Sold Date 04/29/24
Style Main Level Entry with Lower Level(s)
Bedrooms 2
Rental Info Unrestricted
Year Built 1948
Annual Tax Amount $3,215
Tax Year 2023
Lot Size 10,454 Sqft
Acres 0.24
Property Description
Embrace the potential of this charming 1948 home nestled in the sought-after Brechin Hills neighborhood. Boasting 2 bedrooms, 1 bathroom, & 785 sq ft of upstairs living space, this residence offers a cozy atmosphere ideal for first-time homebuyers or a small family. The spacious living area provides ample room for relaxation & everyday living, while the unfinished 725 sq ft basement offers additional storage space or the opportunity for future expansion. Outside, the expansive 10,344 sq ft lot beckons with the promise of outdoor enjoyment & potential for multi-family development, making it an enticing prospect for savvy investors. Conveniently located close to amenities, parks & within walking distance to the harbour, residents can easily explore all that Nanaimo has to offer. Don't miss your chance to transform this diamond in the rough into your dream home or investment property. Schedule a showing today & unlock the endless possibilities. All data is approx - verify if important.
Location
Province BC
County Nanaimo, City Of
Area Na Brechin Hill
Direction West
Rooms
Basement Not Full Height, Unfinished
Main Level Bedrooms 2
Kitchen 1
Interior
Heating Forced Air, Oil
Cooling None
Flooring Concrete, Laminate, Tile
Appliance F/S/W/D
Laundry In House
Exterior
Exterior Feature Balcony/Deck, Fenced
Roof Type Asphalt Shingle
Total Parking Spaces 3
Building
Lot Description Central Location, Easy Access, Recreation Nearby, Shopping Nearby
Building Description Stucco,Wood, Main Level Entry with Lower Level(s)
Faces West
Foundation Poured Concrete
Sewer Sewer Connected
Water Municipal
Structure Type Stucco,Wood
Others
Tax ID 000-716-774
Ownership Freehold
Pets Allowed Aquariums, Birds, Caged Mammals, Cats, Dogs
Read Less
Bought with Sutton Group Seafair Realty
GET MORE INFORMATION





