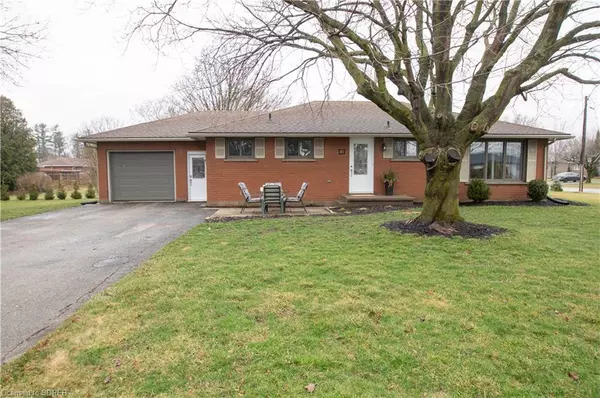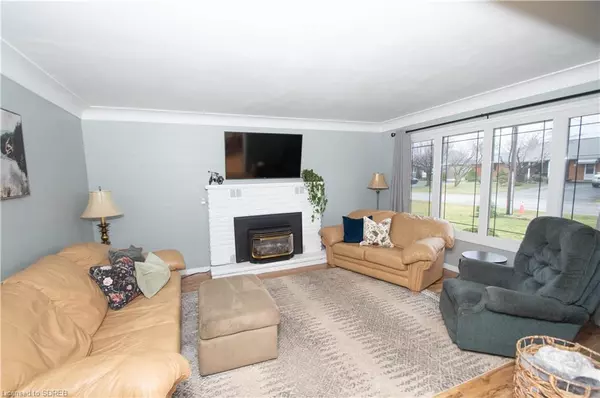For more information regarding the value of a property, please contact us for a free consultation.
41 George Street Langton, ON N0E 1G0
Want to know what your home might be worth? Contact us for a FREE valuation!

Our team is ready to help you sell your home for the highest possible price ASAP
Key Details
Sold Price $539,000
Property Type Single Family Home
Sub Type Single Family Residence
Listing Status Sold
Purchase Type For Sale
Square Footage 1,400 sqft
Price per Sqft $385
MLS Listing ID 40552026
Sold Date 04/25/24
Style Bungalow
Bedrooms 2
Full Baths 1
Abv Grd Liv Area 1,400
Originating Board Simcoe
Year Built 1964
Annual Tax Amount $2,383
Lot Size 0.290 Acres
Acres 0.29
Property Description
WELCOME to 41 GEORGE ST. In the beautiful Village of Langton. This 2 bedroom brick home is ideal for a young couple starting out, or for someone looking to downsize. With a large attractive kitchen leading to the dinette area with plenty of natural light coming in from your large windows, perfect for entertaining guests and family. There are 2 good size bedrooms and a 5 piece bathroom consisting of a large double sink counter and separate shower stall. Main floor laundry. Forced Air Gas furnace, and central air both installed in 2021. An attached single car garage with lots of extra storage space. Plenty of yard for kids and pets to play in. Langton is a nice quiet Hamlet and this property is in a nice quiet area for you to relax, and you are not far from the lake.
Location
Province ON
County Norfolk
Area North Walsingham
Zoning RH
Direction From Queen St. turn West on Norfolk Drive to George
Rooms
Other Rooms Shed(s)
Basement Crawl Space, Unfinished
Kitchen 1
Interior
Interior Features High Speed Internet, Ceiling Fan(s)
Heating Forced Air, Natural Gas
Cooling Central Air
Fireplaces Number 1
Fireplaces Type Gas
Fireplace Yes
Window Features Window Coverings
Appliance Range, Water Heater Owned, Dishwasher, Dryer, Range Hood, Refrigerator, Stove, Washer
Laundry Main Level
Exterior
Exterior Feature TV Tower/Antenna
Garage Attached Garage, Asphalt
Garage Spaces 1.0
Utilities Available Electricity Connected, Fibre Optics, Natural Gas Connected, Phone Available
Waterfront No
Roof Type Shingle
Handicap Access Accessible Kitchen, Shower Stall
Porch Patio
Lot Frontage 76.25
Lot Depth 165.55
Garage Yes
Building
Lot Description Rural, Corner Lot, Park, Place of Worship, Rec./Community Centre, Schools
Faces From Queen St. turn West on Norfolk Drive to George
Foundation Concrete Perimeter
Sewer Septic Tank
Water Sandpoint Well
Architectural Style Bungalow
Structure Type Shingle Siding
New Construction No
Others
Senior Community false
Tax ID 501360254
Ownership Freehold/None
Read Less
GET MORE INFORMATION





