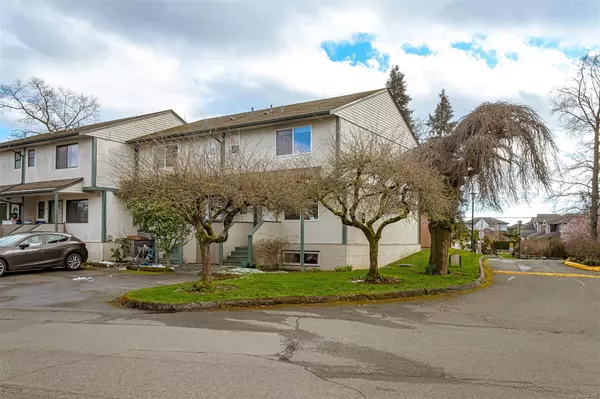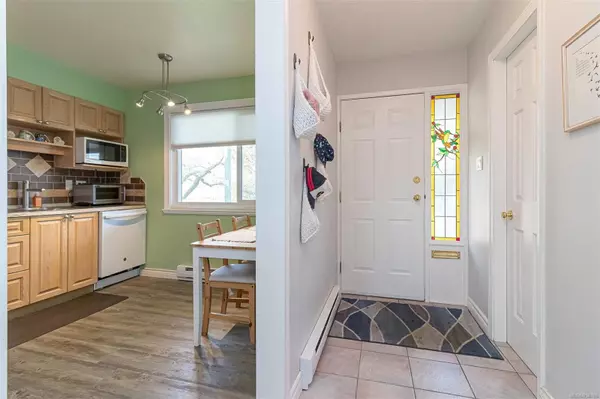For more information regarding the value of a property, please contact us for a free consultation.
642 Agnes St #301 Saanich, BC V8Z 2E6
Want to know what your home might be worth? Contact us for a FREE valuation!

Our team is ready to help you sell your home for the highest possible price ASAP
Key Details
Sold Price $660,000
Property Type Townhouse
Sub Type Row/Townhouse
Listing Status Sold
Purchase Type For Sale
Square Footage 1,548 sqft
Price per Sqft $426
Subdivision Orchard Hills
MLS Listing ID 954786
Sold Date 04/26/24
Style Main Level Entry with Lower/Upper Lvl(s)
Bedrooms 3
HOA Fees $544/mo
Rental Info Unrestricted
Year Built 1973
Annual Tax Amount $2,800
Tax Year 2023
Lot Size 1,742 Sqft
Acres 0.04
Property Description
..Welcome to Orchard Hill townhomes! Families love it here! Such a great convenient location in the Glanford area, close to schools, shopping, and both major highways. This south-facing, corner unit has lots of space and loads of storage, all on three levels. On the main is an eat-in kitchen, separate dining area, and living room with cozy electric fireplace. The main leads out to a great fenced patio area with storage shed. Upstairs you will find three bedrooms and a full bath. Downstairs is being used for in-home office, but ideal for another large bedroom or playroom for kids, plus a large pantry storage area. The grounds are really nice with playground, in-ground swimming pool (super popular in the summer, and well kept), and lots of visitor parking. Come check it out, this is a nice level entry home in today's market!
Location
Province BC
County Capital Regional District
Area Sw Glanford
Direction North
Rooms
Basement Partially Finished
Kitchen 1
Interior
Interior Features Dining/Living Combo, Eating Area, Storage
Heating Baseboard, Electric, Wood
Cooling None
Flooring Carpet, Linoleum, Tile, Wood
Fireplaces Number 1
Fireplaces Type Living Room
Fireplace 1
Window Features Vinyl Frames
Appliance F/S/W/D, Range Hood
Laundry In Unit
Exterior
Exterior Feature Balcony/Patio, Fencing: Full, Swimming Pool
Amenities Available Clubhouse, Pool, Private Drive/Road, Recreation Room, Street Lighting
Roof Type Fibreglass Shingle
Parking Type Driveway
Total Parking Spaces 2
Building
Lot Description Irregular Lot
Building Description Frame Wood,Insulation: Ceiling,Insulation: Walls,Stucco, Main Level Entry with Lower/Upper Lvl(s)
Faces North
Story 3
Foundation Poured Concrete
Sewer Sewer To Lot
Water Municipal
Structure Type Frame Wood,Insulation: Ceiling,Insulation: Walls,Stucco
Others
HOA Fee Include Caretaker,Garbage Removal,Insurance,Maintenance Grounds,Maintenance Structure,Property Management,Sewer,Water
Tax ID 000-208-337
Ownership Freehold/Strata
Pets Description Cats, Dogs, Number Limit
Read Less
Bought with RE/MAX Camosun
GET MORE INFORMATION





