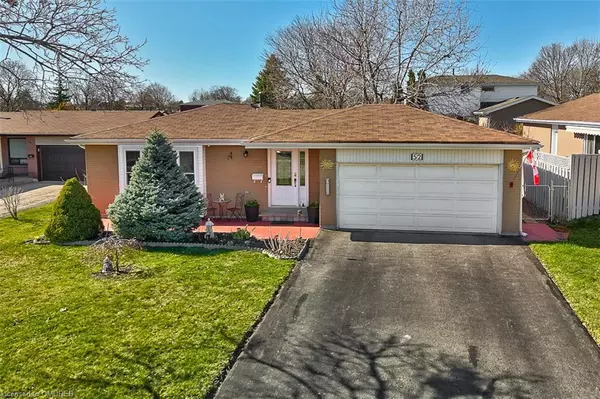For more information regarding the value of a property, please contact us for a free consultation.
52 Glebe Crescent Brampton, ON L6S 1G1
Want to know what your home might be worth? Contact us for a FREE valuation!

Our team is ready to help you sell your home for the highest possible price ASAP
Key Details
Sold Price $960,000
Property Type Single Family Home
Sub Type Single Family Residence
Listing Status Sold
Purchase Type For Sale
Square Footage 1,225 sqft
Price per Sqft $783
MLS Listing ID 40568681
Sold Date 04/24/24
Style Bungalow
Bedrooms 3
Full Baths 2
Abv Grd Liv Area 1,225
Originating Board Oakville
Year Built 1972
Annual Tax Amount $4,926
Property Description
A warm and inviting bungalow that has been lovingly maintained and tastefully finished in the popular G neighbourhood, a wonderfully green area. So many options here to suit families, investors, seniors, or those with physical constraints. The home was modified for accessibility and features an elevator, wheelchair lift, grab bars. low ground floor kitchen counters and more. Currently, the ground level features 2 very spacious bedrooms. The third bedroom was converted to a den to accommodate the installation of an elevator. The home's design would also be conducive to those wanting an in-law suite. There's already a kitchenette in the basement that is wired for an electric stove, a large rec room and a spa-like 3-piece bath. Two bonus rooms could serve as bedrooms. The stunning back yard is beautifully landscaped and is a true entertainer's and gardener's delight. Plenty of parking and a 2-car garage complete this fantastic property. Close to the popular Chinguacousy Park, Goldcrest Park and Greenmount Park. Must be seen to be fully appreciated.
Location
Province ON
County Peel
Area Br - Brampton
Zoning R5
Direction Goodwood/Goldcrest/Glebe
Rooms
Basement Full, Finished
Kitchen 2
Interior
Interior Features Central Vacuum, Auto Garage Door Remote(s), Elevator
Heating Forced Air, Natural Gas
Cooling Central Air
Fireplace No
Window Features Window Coverings
Appliance Garborator, Built-in Microwave, Dishwasher, Dryer, Refrigerator, Washer
Exterior
Garage Attached Garage, Garage Door Opener
Garage Spaces 2.0
Waterfront No
Roof Type Asphalt Shing
Handicap Access Bath Grab Bars, Accessible Elevator Installed, Exterior Wheelchair Lift, Hard/Low Nap Floors, Low Cabinetry, Low Counters, Modified Kitchen Counter, Roll-In Shower, Shower Stall, Wheelchair Access
Lot Frontage 61.86
Lot Depth 110.0
Parking Type Attached Garage, Garage Door Opener
Garage Yes
Building
Lot Description Urban, Park, Place of Worship, Playground Nearby, Public Transit, Rec./Community Centre, Schools, Shopping Nearby, Skiing
Faces Goodwood/Goldcrest/Glebe
Foundation Block
Sewer Sewer (Municipal)
Water Municipal
Architectural Style Bungalow
New Construction No
Schools
Elementary Schools Goldcrest Public School
High Schools Chinguacousy Hs
Others
Senior Community false
Tax ID 141980057
Ownership Freehold/None
Read Less
GET MORE INFORMATION





