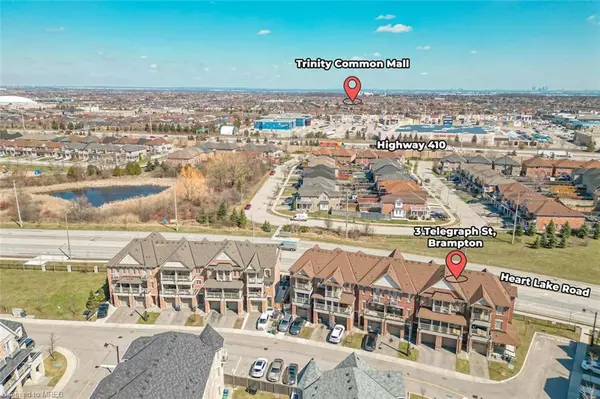For more information regarding the value of a property, please contact us for a free consultation.
3 Telegraph Street Brampton, ON L6Z 0J2
Want to know what your home might be worth? Contact us for a FREE valuation!

Our team is ready to help you sell your home for the highest possible price ASAP
Key Details
Sold Price $865,000
Property Type Townhouse
Sub Type Row/Townhouse
Listing Status Sold
Purchase Type For Sale
Square Footage 1,493 sqft
Price per Sqft $579
MLS Listing ID 40573409
Sold Date 04/24/24
Style 3 Storey
Bedrooms 4
Full Baths 3
Half Baths 1
Abv Grd Liv Area 1,493
Originating Board Mississauga
Year Built 2016
Annual Tax Amount $4,500
Property Description
Discover this stunning 3-storey townhouse in a sought-after Brampton area,
featuring 3+1 bedrooms, a spacious living room & Separate family room and a modern
kitchen equipped with high-end S/S appliances, quartz countertops, and a
backsplash. The dining area opens to a balcony, adding to its charm. Finished
basement with 4pc washroom and an additional room/office Recently renovated, pot
lights throughout and fresh paint, this home also offers dual-entrances for added
convenience. Lots of natural light. Ideally located near Hwy 410, Trinity Commons,
schools, and Heart Lake Conservation, it's perfect for anyone seeking both comfort
and convenience.
Location
Province ON
County Peel
Area Br - Brampton
Zoning R3B-2184
Direction Take Sprucewood from Heart lake Rd E, Right on Shipmate, Right on Rabbit Run Way
Rooms
Basement Full, Finished
Kitchen 1
Interior
Interior Features Central Vacuum, None
Heating Forced Air, Natural Gas
Cooling Central Air
Fireplace No
Appliance Dishwasher, Dryer, Gas Stove, Stove, Washer
Laundry Upper Level
Exterior
Garage Detached Garage, Built-In
Garage Spaces 1.0
Waterfront No
Roof Type Asphalt Shing
Lot Frontage 16.19
Lot Depth 74.0
Parking Type Detached Garage, Built-In
Garage Yes
Building
Lot Description Urban, Highway Access, Landscaped, Park, Public Parking, School Bus Route, Schools
Faces Take Sprucewood from Heart lake Rd E, Right on Shipmate, Right on Rabbit Run Way
Foundation Poured Concrete
Sewer Sewer (Municipal)
Water Municipal
Architectural Style 3 Storey
New Construction No
Others
Senior Community false
Tax ID 142271654
Ownership Freehold/None
Read Less
GET MORE INFORMATION





