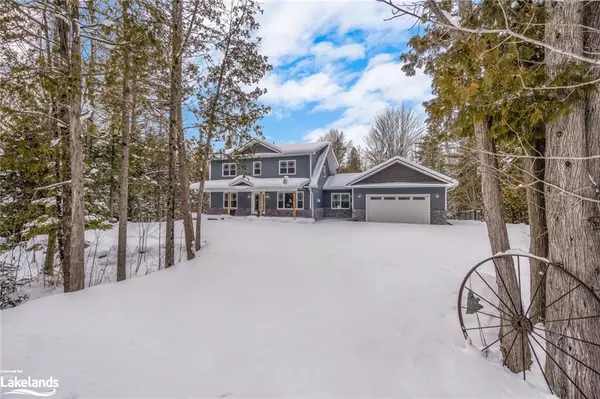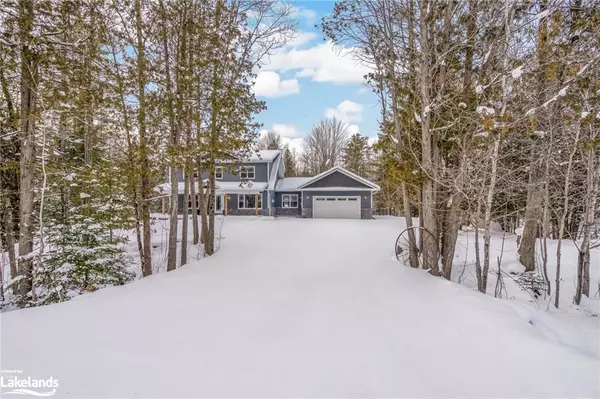For more information regarding the value of a property, please contact us for a free consultation.
1008 Sutherland Way Severn Bridge, ON P0E 1N0
Want to know what your home might be worth? Contact us for a FREE valuation!

Our team is ready to help you sell your home for the highest possible price ASAP
Key Details
Sold Price $1,070,000
Property Type Single Family Home
Sub Type Single Family Residence
Listing Status Sold
Purchase Type For Sale
Square Footage 2,112 sqft
Price per Sqft $506
MLS Listing ID 40533251
Sold Date 04/24/24
Style Two Story
Bedrooms 4
Full Baths 3
Abv Grd Liv Area 2,112
Originating Board The Lakelands
Year Built 2019
Annual Tax Amount $4,556
Lot Size 1.376 Acres
Acres 1.376
Property Description
You’ll Never Want To Leave! This 2 Storey Home Is Located In Desirable Muskoka And Is Truly An Entertainer's Dream. Situated On A Large Lot With Mature Trees, This Home Offers Privacy And Year Round Enjoyment. The Yard Boasts A Full Outdoor Kitchen, Wood Burning Fireplace, Landscaping, And A Stone Patio. Enjoy Warm Nights Under Your Covered Grand Gazebo Or By Your Inground, Heated, Saltwater Pool And Listen To The Sounds Of Summer, Complimented By Your Custom Waterfall. Updated Shingles, Windows, Furnace, And A/C Offer Peace Of Mind. The Kitchen Is Highlighted By Quartz Countertops, A Large Island, And Newer Appliances. With Ample Living Space And A Basement With A Separate Walk-Out Entrance, There Will Always Be Room For Family And Friends. Added Convenience Of Being Minutes Away From Highway 11, Between Orillia And Gravenhurst, It Provides Easy Access To Schools And Amenities. Experience The Perfect Blend Of Modern Living And Natural Beauty In This Thoughtfully Designed Muskoka Home.
Location
Province ON
County Simcoe County
Area Severn
Zoning RC-4
Direction Hwy 11 to Southwood Rd to Sutherland Way
Rooms
Other Rooms Gazebo
Basement Development Potential, Separate Entrance, Walk-Out Access, Full, Partially Finished
Kitchen 1
Interior
Interior Features Auto Garage Door Remote(s), In-law Capability
Heating Forced Air-Propane, Propane
Cooling Central Air
Fireplaces Number 1
Fireplaces Type Living Room
Fireplace Yes
Appliance Water Heater, Built-in Microwave, Dishwasher, Microwave, Refrigerator, Stove
Laundry Main Level, Washer Hookup
Exterior
Garage Attached Garage, Gravel
Garage Spaces 2.0
Fence Full
Pool In Ground
Utilities Available Cell Service, High Speed Internet Avail, Phone Available
Waterfront No
Roof Type Asphalt Shing
Porch Patio, Porch
Lot Frontage 170.0
Lot Depth 412.0
Parking Type Attached Garage, Gravel
Garage Yes
Building
Lot Description Rural, Irregular Lot, Greenbelt, Major Highway, Quiet Area, Shopping Nearby, Trails
Faces Hwy 11 to Southwood Rd to Sutherland Way
Foundation Concrete Perimeter
Sewer Septic Tank
Water Drilled Well
Architectural Style Two Story
Structure Type Stone,Vinyl Siding,Wood Siding
New Construction No
Others
Senior Community false
Tax ID 480420785
Ownership Freehold/None
Read Less
GET MORE INFORMATION





