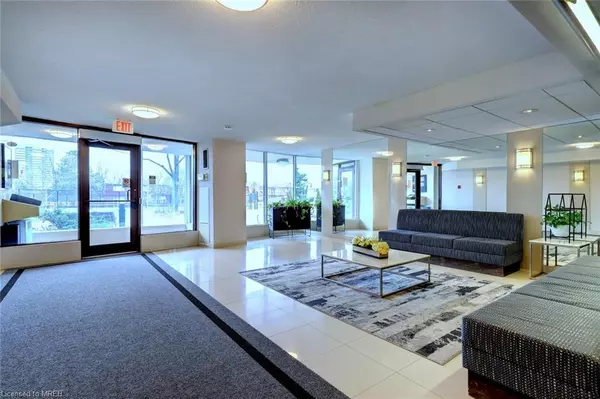For more information regarding the value of a property, please contact us for a free consultation.
55 Huntingdale Boulevard #1501 Scarborough, ON M1W 2N9
Want to know what your home might be worth? Contact us for a FREE valuation!

Our team is ready to help you sell your home for the highest possible price ASAP
Key Details
Sold Price $640,000
Property Type Condo
Sub Type Condo/Apt Unit
Listing Status Sold
Purchase Type For Sale
Square Footage 1,447 sqft
Price per Sqft $442
MLS Listing ID 40568915
Sold Date 04/24/24
Style 1 Storey/Apt
Bedrooms 2
Full Baths 2
HOA Fees $973/mo
HOA Y/N Yes
Abv Grd Liv Area 1,447
Originating Board Mississauga
Year Built 1975
Annual Tax Amount $1,765
Property Description
Welcome to this meticulously maintained Royalcrest condo at 1501-55 Huntingdale Blvd in Scarborough. Walking into the building, you see updated hallways w/ new wall coverings, carpet and elegant door which modernize the building. This 1447 sf, 2 bed condo has as updated kitchen and 2 updated bathrms. Kitchen details inlc soft close pullout drawers & doors, undercabinet lighting, quartz counter tops, glass backsplash and pot lights for overhead illumination. Walking in you notice the openness of the living/dining/den area. The wall-to-wall windows bring natural light into the space. A sliding door leads out to the open, west facing balcony which can be accessed from primary bdrm as well. Laundry is tucked neatly away in a closet in the butler pantry off the kitchen. An in-suite storage closet is located just off the foyer for your convenience. There is one owned parking space with the unit.
Amenities incl are: Indoor Pool, Gym, Sauna, Tennis Court, Rec Room, Party/Meeting Room, Visitor Parking
Location
Province ON
County Toronto
Area Te05 - Toronto East
Zoning Residential
Direction Victoria Park Ave to Finch Ave E to Pharmacy Ave to Huntingdale Blvd
Rooms
Other Rooms Playground
Kitchen 1
Interior
Interior Features Built-In Appliances, Elevator, Sauna
Heating Hot Water-Other
Cooling Central Air
Fireplaces Number 1
Fireplaces Type Electric
Fireplace Yes
Window Features Window Coverings
Appliance Water Heater Owned, Dishwasher, Dryer, Hot Water Tank Owned, Range Hood, Refrigerator, Stove, Washer
Laundry In-Suite
Exterior
Exterior Feature Balcony
Garage Exclusive, Inside Entry
Garage Spaces 1.0
Pool In Ground
Waterfront No
View Y/N true
View Panoramic, Skyline
Roof Type Tar/Gravel
Porch Open, Patio
Parking Type Exclusive, Inside Entry
Garage Yes
Building
Lot Description Urban, Near Golf Course, Hospital, Library, Major Highway, Park, Place of Worship, Public Transit, Schools, Shopping Nearby
Faces Victoria Park Ave to Finch Ave E to Pharmacy Ave to Huntingdale Blvd
Foundation Poured Concrete
Sewer Sewer (Municipal)
Water Municipal
Architectural Style 1 Storey/Apt
New Construction No
Others
HOA Fee Include Insurance,Cable TV,Central Air Conditioning,Common Elements,Heat,Hydro,Parking,Water
Senior Community false
Tax ID 112290309
Ownership Condominium
Read Less
GET MORE INFORMATION





